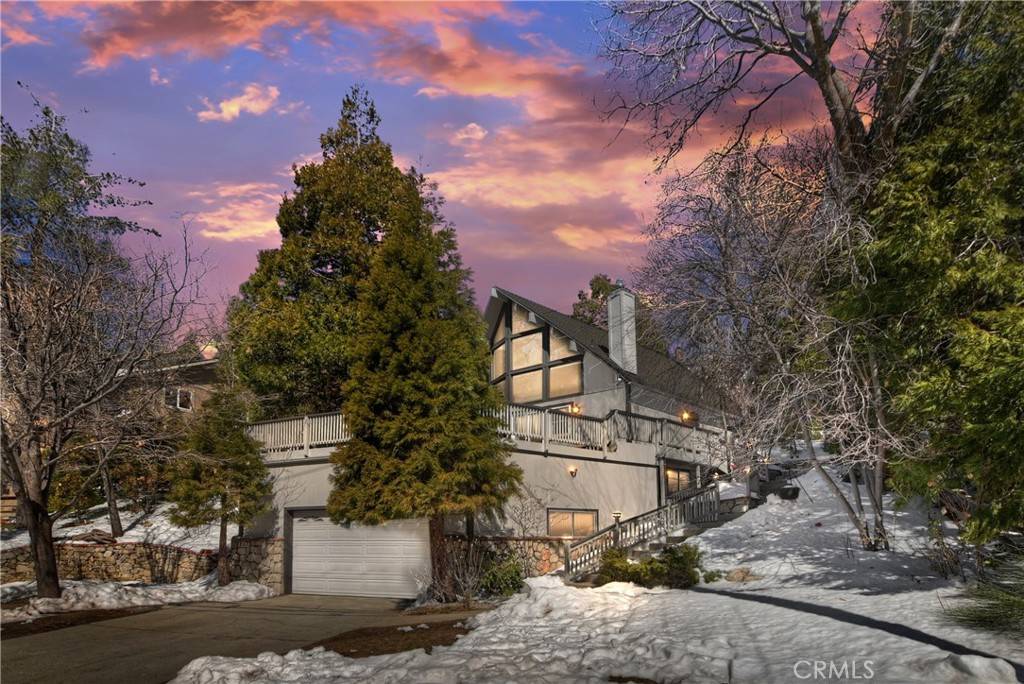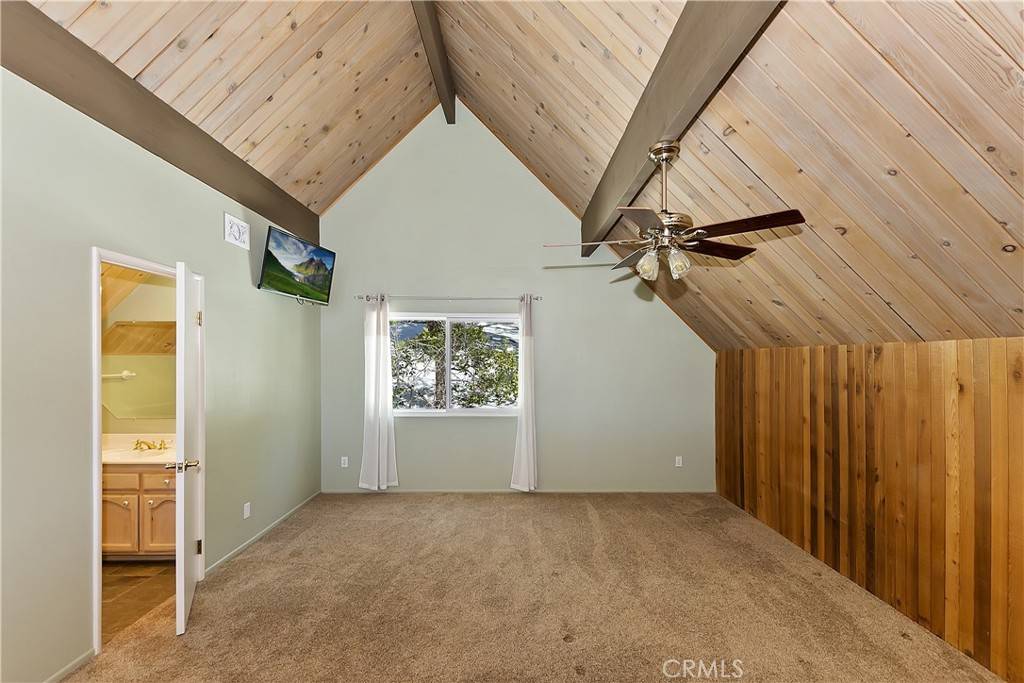$750,000
$730,000
2.7%For more information regarding the value of a property, please contact us for a free consultation.
3 Beds
2 Baths
1,732 SqFt
SOLD DATE : 03/14/2022
Key Details
Sold Price $750,000
Property Type Single Family Home
Sub Type Single Family Residence
Listing Status Sold
Purchase Type For Sale
Square Footage 1,732 sqft
Price per Sqft $433
MLS Listing ID EV22027258
Sold Date 03/14/22
Bedrooms 3
Full Baths 2
Construction Status Updated/Remodeled
HOA Y/N No
Year Built 1974
Lot Size 8,925 Sqft
Property Sub-Type Single Family Residence
Property Description
Wonderful prow style home with vaulted T&G ceilings, includes lake rights with A/C, now on the market for you! This home has 2 main level bedrooms and 1 main level bathroom, with large primary bedroom that includes a private ensuite bathroom. This home has a modernized cabin feel, that has great forest views from the deck and can be enjoyed from the large prow style windows of the great room. The warm and inviting living room has a wonderful wood fireplace and opens to the kitchen, which has beautiful granite countertops. Along with the main level living room, there is also living space in the lower level with its own entrance, and additional office space with big picture windows. The deck is large and can accommodate events or imagine yourself in the quiet and serenity enjoying a nice cup of coffee while the clouds flow by. 2 usable yards are included with this home. The backyard has beautiful brick flooring and a nice grass space. The front yard has a grass area with pear and apple trees, and mature flowering bushes landscape the gorgeous yard. Bonus, this home also includes a 2-car garage, newer vinyl plank flooring, Lennox A/C unit, remote control blinds in living room, newer appliances, and electronic locks. You won't want to let this home slip by!
Location
State CA
County San Bernardino
Area 287A - Arrowhead Woods
Zoning LA/RS-14M
Rooms
Basement Finished
Main Level Bedrooms 2
Interior
Interior Features Ceiling Fan(s), Cathedral Ceiling(s), Eat-in Kitchen, Granite Counters, High Ceilings, Living Room Deck Attached, Multiple Staircases, Open Floorplan, Recessed Lighting, Storage, Two Story Ceilings, Unfurnished, Wired for Data, Wood Product Walls, Bedroom on Main Level, Loft
Heating Central
Cooling Central Air
Flooring Carpet, Laminate
Fireplaces Type Gas, Living Room
Fireplace Yes
Appliance Dishwasher, Microwave, Refrigerator, Dryer, Washer
Laundry Washer Hookup, Gas Dryer Hookup
Exterior
Exterior Feature Lighting
Parking Features Driveway Level, Garage
Garage Spaces 2.0
Garage Description 2.0
Fence None
Pool None
Community Features Biking, Dog Park, Fishing, Golf, Hiking, Horse Trails, Lake, Mountainous, Near National Forest, Rural, Water Sports, Park
Utilities Available Electricity Connected, Natural Gas Connected, Sewer Connected, Water Connected
View Y/N Yes
View Trees/Woods
Roof Type Composition
Accessibility Safe Emergency Egress from Home
Porch Deck, Patio
Total Parking Spaces 2
Private Pool No
Building
Lot Description 0-1 Unit/Acre, Back Yard, Drip Irrigation/Bubblers, Front Yard, Garden, Lawn, Landscaped, Near Park, Trees, Yard
Story 3
Entry Level Three Or More
Sewer Private Sewer
Water Private
Architectural Style See Remarks
Level or Stories Three Or More
New Construction No
Construction Status Updated/Remodeled
Schools
School District Rim Of The World
Others
Senior Community No
Tax ID 0333692160000
Security Features Fire Detection System,Key Card Entry,Smoke Detector(s),Security Lights
Acceptable Financing Cash to New Loan
Listing Terms Cash to New Loan
Financing Conventional
Special Listing Condition Standard
Read Less Info
Want to know what your home might be worth? Contact us for a FREE valuation!

Our team is ready to help you sell your home for the highest possible price ASAP

Bought with SHELLY PRESTON RE/MAX LAKESIDE
GET MORE INFORMATION
Realtor® | Lic# 01332311






