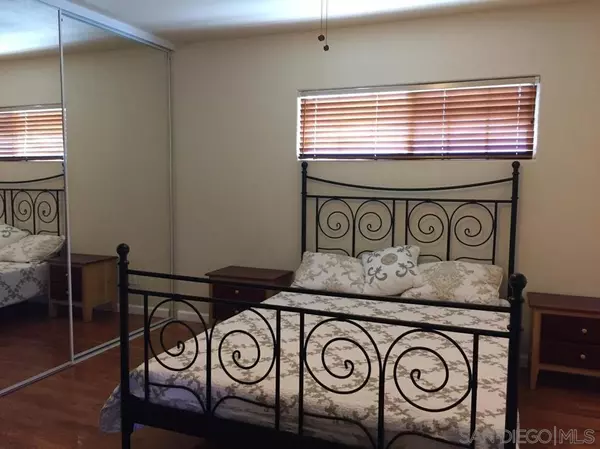$720,000
$699,000
3.0%For more information regarding the value of a property, please contact us for a free consultation.
3 Beds
2 Baths
1,157 SqFt
SOLD DATE : 02/23/2022
Key Details
Sold Price $720,000
Property Type Single Family Home
Sub Type Single Family Residence
Listing Status Sold
Purchase Type For Sale
Square Footage 1,157 sqft
Price per Sqft $622
Subdivision Paradise Hills
MLS Listing ID 220000285SD
Sold Date 02/23/22
Bedrooms 3
Full Baths 2
Construction Status Updated/Remodeled
HOA Y/N No
Year Built 1960
Lot Size 6,499 Sqft
Property Description
Paradise Hills home for sale! Views, Chef's Gourmet Kitchen, Stamped Concrete, forced air AC. Tile throughout oak floors in bedrooms, 2012 electrical, plumbing & insulation were installed. Auto garage door, recessed lighting bathrooms upgraded, auto sprinklers, over a 1,000 sqf of outdoor living space with views to Bonita and beyond. Roof replaced 2012. Mature landscaping. Outbuilding 8x10 plus storage building. Built in outdoor BBQ and mini complete kitchen outside, includes, SS refrigerator, sink and stove. Epoxy Garage floors, tankless water heater, full third bathroom in backyard. HDMI wiring for internet. Master is private. Close to FWY access and shopping and schools. Evening light views, cool ocean breezes, a MUST SEE home. This home will not last! Back yard is private, stamped concrete, fenced yard. Easily maintained yard. Full third bathroom in exterior area for private party access. Great floor plan and area, with easy HWY access and cool breezes. Listed at 699k this home is ready for you to move in. Furniture is all for sale as well or with the right offer will convey. Equipment: Dryer,Garage Door Opener, Shed(s), Washer Sewer: Sewer Connected Topography: LL
Location
State CA
County San Diego
Area 92139 - Paradise Hills
Zoning R-1:SINGLE
Rooms
Other Rooms Outbuilding, Storage, Cabana
Interior
Interior Features See Remarks, All Bedrooms Down, Bedroom on Main Level, Main Level Primary, Workshop
Heating Forced Air, Natural Gas
Cooling Central Air
Flooring Tile
Fireplace No
Appliance Built-In Range, Barbecue, Built-In, Counter Top, Dishwasher, Gas Cooking, Gas Cooktop, Disposal, Gas Oven, Gas Range, Gas Water Heater, Indoor Grill, Ice Maker, Refrigerator, Range Hood, Tankless Water Heater
Laundry Electric Dryer Hookup, Gas Dryer Hookup, In Garage, See Remarks
Exterior
Parking Features See Remarks
Garage Spaces 2.0
Garage Description 2.0
Fence Partial
Pool None
Utilities Available Phone Connected, Sewer Connected, Underground Utilities, Water Connected
View Y/N Yes
View Park/Greenbelt, Panoramic
Roof Type Composition
Porch Rear Porch, Concrete, Covered, Front Porch, Open, Patio, Stone, See Remarks
Attached Garage Yes
Total Parking Spaces 4
Private Pool No
Building
Story 1
Entry Level One
Architectural Style Traditional
Level or Stories One
Additional Building Outbuilding, Storage, Cabana
Construction Status Updated/Remodeled
Others
Senior Community No
Tax ID 5882930300
Acceptable Financing Cash, Conventional, Cal Vet Loan, FHA, VA Loan
Listing Terms Cash, Conventional, Cal Vet Loan, FHA, VA Loan
Financing Conventional
Read Less Info
Want to know what your home might be worth? Contact us for a FREE valuation!

Our team is ready to help you sell your home for the highest possible price ASAP

Bought with Mark Levenson • HomeSmart Realty West
GET MORE INFORMATION
Realtor® | Lic# 01332311






