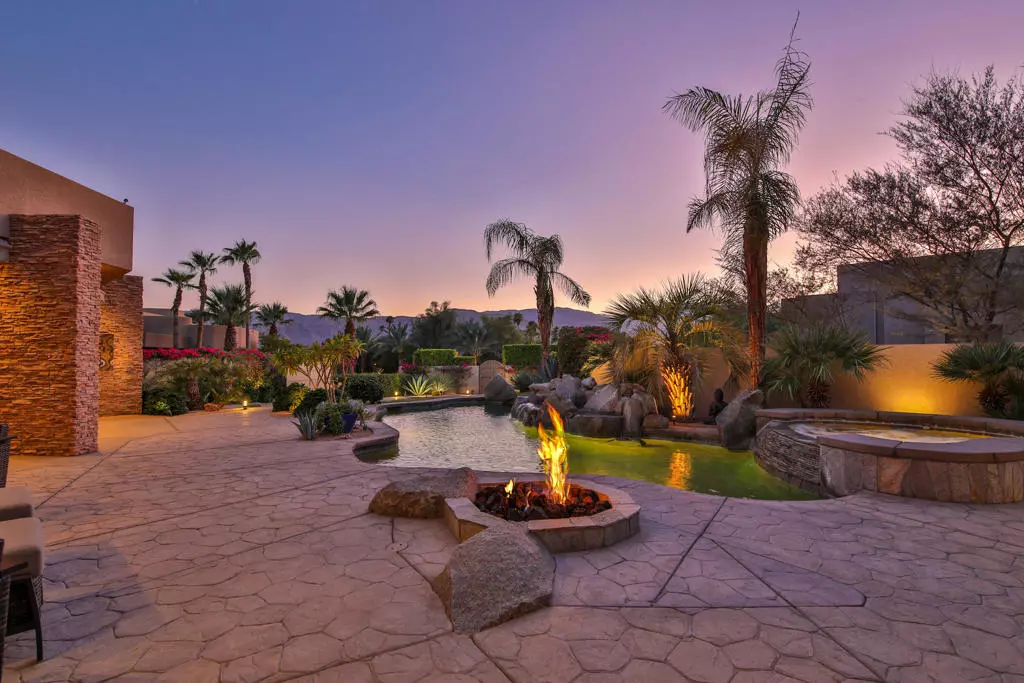$2,458,000
$2,600,000
5.5%For more information regarding the value of a property, please contact us for a free consultation.
3 Beds
4 Baths
4,753 SqFt
SOLD DATE : 02/22/2022
Key Details
Sold Price $2,458,000
Property Type Single Family Home
Sub Type Single Family Residence
Listing Status Sold
Purchase Type For Sale
Square Footage 4,753 sqft
Price per Sqft $517
Subdivision Artisan
MLS Listing ID 219070694PS
Sold Date 02/22/22
Bedrooms 3
Full Baths 3
Half Baths 1
Condo Fees $300
Construction Status Updated/Remodeled
HOA Fees $300/mo
HOA Y/N Yes
Year Built 2006
Lot Size 0.490 Acres
Property Description
Welcome to your Desert Contemporary Showpiece in the exclusive, gated Rancho Mirage neighborhood of Artisan. This 4,753 sf estate, designed by the famed John Walling and built by Peter Ministrelli, features an OWNED, 48-panel solar system, breathtaking mountain views from a large, elevated, private corner gated lot and soaring ceilings throughout. The owners have impeccably maintained this home and added many upgrades, including an expansive video security system, electric shades and awnings, solar tubes, a Life Source water filtration system and upgraded mechanical systems, including HVAC, water heaters, pool pump and new salt cell. The master retreat has incredible mountain and saltwater pool views, brand new porcelain tile floors, a stunning fireplace, built-in office, an attached bonus room/den/gym, an approx. 273 sf walk-in closet and a bath with dual sinks, walk-in shower, separate jetted tub, and dual water closets. There are two additional bedrooms located on their own wing and offer walk-in closets, ensuite baths and their own private yard. You won't want to miss this spectacular home!
Location
State CA
County Riverside
Area 321 - Rancho Mirage
Interior
Interior Features Breakfast Bar, Built-in Features, Breakfast Area, Separate/Formal Dining Room, High Ceilings, Recessed Lighting, Two Story Ceilings, Bar, Wired for Sound, Main Level Primary
Heating Forced Air, Natural Gas
Cooling Zoned
Flooring Carpet, Tile
Fireplaces Type Gas, Great Room, Living Room, Primary Bedroom
Fireplace Yes
Appliance Gas Cooktop
Laundry Laundry Room
Exterior
Exterior Feature Fire Pit
Garage Direct Access, Garage, Garage Door Opener
Garage Spaces 3.0
Garage Description 3.0
Fence Brick
Pool Electric Heat, In Ground, Waterfall
Community Features Gated
Amenities Available Controlled Access, Management, Other
View Y/N Yes
View Desert, Hills, Mountain(s)
Roof Type Flat
Porch Covered
Parking Type Direct Access, Garage, Garage Door Opener
Attached Garage Yes
Total Parking Spaces 3
Private Pool Yes
Building
Lot Description Lawn, Landscaped, Level, Paved, Sprinkler System, Yard
Story 1
Entry Level One
Foundation Slab
Architectural Style Modern
Level or Stories One
New Construction No
Construction Status Updated/Remodeled
Others
Senior Community No
Tax ID 674650024
Security Features Closed Circuit Camera(s),Security Gate,Gated Community
Acceptable Financing Cash to New Loan
Listing Terms Cash to New Loan
Financing Cash
Special Listing Condition Standard
Read Less Info
Want to know what your home might be worth? Contact us for a FREE valuation!

Our team is ready to help you sell your home for the highest possible price ASAP

Bought with Mike Haque • Bennion Deville Homes
GET MORE INFORMATION

Realtor® | Lic# 01332311





