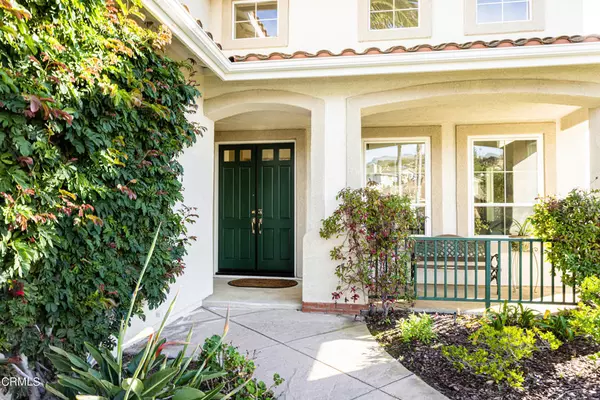$1,405,000
$1,405,000
For more information regarding the value of a property, please contact us for a free consultation.
4 Beds
4 Baths
3,357 SqFt
SOLD DATE : 02/15/2022
Key Details
Sold Price $1,405,000
Property Type Single Family Home
Sub Type Single Family Residence
Listing Status Sold
Purchase Type For Sale
Square Footage 3,357 sqft
Price per Sqft $418
Subdivision Vista Las Posas 4 - 464504
MLS Listing ID V1-10121
Sold Date 02/15/22
Bedrooms 4
Full Baths 3
Half Baths 1
Construction Status Turnkey
HOA Y/N No
Year Built 1998
Lot Size 0.280 Acres
Property Description
Impeccable Island Oasis checks all the boxes! 4 bedrooms + a 5th bonus room & a 6th sitting room! Perched on one of the largest flat usable lots (over 12,000+ sq ft) in the highly sought-after Vista Las Posas community, the 3,357 sq ft (largest/plan 4 model) home with a swimming pool offers privacy & versatility for all your lifestyle needs. The impeccably maintained yard features an oversized, double wide side yard with a reinforced RV pad & electrical hook-up to store all your recreational toys! The tranquil grassy retreat overlooks Camarillo's expansive vistas & ocean views on clear days. Want a bird's eye view of the fireworks? Head up to the super master suite viewing deck! Built in 1998, by Pardee Homes, this is the largest floorplan featuring a grand double door entrance that leads you into soaring ceilings with tons of natural light as you step into the home. The downstairs includes a guest bath and private bedroom with an en suite & french door accessible to the solar heated swimming pool. So many options for this downstairs bedroom - make it a pool room or a downstairs office! The updated kitchen shines with gorgeous eye-catching, high quality granite counter tops with expanded breakfast bar, beautiful cabinetry, and stainless-steel appliances. Retreat to the upstairs master featuring the builder custom design, Super-Master-Suite enter through the double doors into the private suite with over 500+ sq ft of private living space, private balcony with expansive views to the ocean on clear days, en suite and walk-in closet. The upstairs bonus room offers many options from a guestroom to gaming room or home theater. So many recent upgrades including a newer HVAC with HEPA air filter system, newer water heater, newer windows, remodeled downstairs bathrooms, low flow toilets and vanities. Don't miss the 3 garage, 2 sheds (one with electricity), built-in Gas BBQ & mature landscaping! Convenient to shopping and the 101 with NO HOA or Mello Roos. An excellent value! This is a must see & will not last. Call to schedule your private showing today.
Location
State CA
County Ventura
Area Vc42 - Camarillo Heights
Rooms
Ensuite Laundry Gas Dryer Hookup, Laundry Room
Interior
Interior Features Breakfast Bar, Balcony, Ceiling Fan(s), Cathedral Ceiling(s), Separate/Formal Dining Room, Eat-in Kitchen, Granite Counters, High Ceilings, Recessed Lighting, Storage, Two Story Ceilings, Entrance Foyer, Primary Suite, Walk-In Closet(s)
Laundry Location Gas Dryer Hookup,Laundry Room
Heating Central
Cooling Central Air, Dual
Flooring Carpet, Laminate, See Remarks, Tile, Wood
Fireplaces Type Family Room
Equipment Satellite Dish
Fireplace Yes
Appliance Barbecue, Dishwasher, Gas Range, Microwave, Water Softener, Water Heater, Dryer, Washer
Laundry Gas Dryer Hookup, Laundry Room
Exterior
Exterior Feature Barbecue, Rain Gutters
Garage Driveway, Garage, Garage Door Opener, RV Gated, RV Access/Parking, See Remarks
Garage Spaces 3.0
Garage Description 3.0
Fence Good Condition
Pool In Ground, Pool Cover, Solar Heat, Waterfall
Community Features Biking, Curbs, Street Lights, Park
View Y/N Yes
View Coastline, Mountain(s), Neighborhood
Roof Type Tile
Porch Patio
Parking Type Driveway, Garage, Garage Door Opener, RV Gated, RV Access/Parking, See Remarks
Attached Garage Yes
Total Parking Spaces 3
Private Pool Yes
Building
Lot Description Near Park, Yard
Faces Northeast
Story 2
Entry Level Two
Foundation Slab
Sewer Public Sewer
Water Public
Level or Stories Two
Construction Status Turnkey
Others
Senior Community No
Tax ID 1580282245
Security Features Security System
Acceptable Financing Cash, Cash to New Loan, Conventional
Listing Terms Cash, Cash to New Loan, Conventional
Financing Conventional
Special Listing Condition Standard
Read Less Info
Want to know what your home might be worth? Contact us for a FREE valuation!

Our team is ready to help you sell your home for the highest possible price ASAP

Bought with Jeff Trifiro • Paramount Holdings
GET MORE INFORMATION

Realtor® | Lic# 01332311






