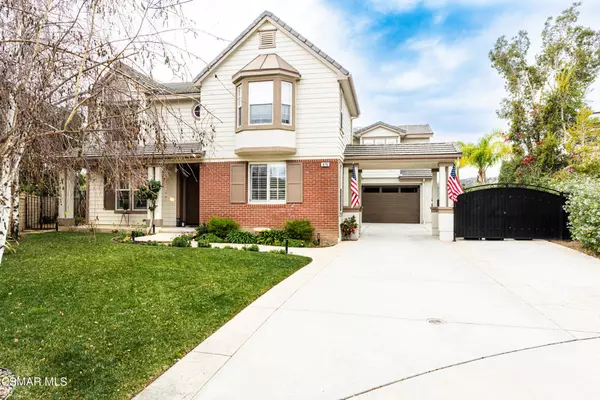$1,375,000
$1,375,000
For more information regarding the value of a property, please contact us for a free consultation.
4 Beds
4 Baths
3,770 SqFt
SOLD DATE : 01/19/2022
Key Details
Sold Price $1,375,000
Property Type Single Family Home
Sub Type Single Family Residence
Listing Status Sold
Purchase Type For Sale
Square Footage 3,770 sqft
Price per Sqft $364
Subdivision Hadleigh Of South Hills (Raven Pt Crt)-4 - 1004912
MLS Listing ID 222000253
Sold Date 01/19/22
Bedrooms 4
Full Baths 4
Condo Fees $60
Construction Status Updated/Remodeled
HOA Fees $60
HOA Y/N Yes
Year Built 2002
Lot Size 9,801 Sqft
Property Description
This beautiful custom home is located on the top of a cul-de-sac in the much sought after community of Hadleigh of South Hills. The views are absolutely stunning and can be seen from the pool area and every backyard window. The best view is undoubtedly from the balcony deck off the master suite. The perfect spot to enjoy your morning coffee or relax at the end of the day. You can even watch the 4th of July fireworks! Stained concrete flooring in the downstairs main areas keep the home nice and cool. All bathrooms have been remodeled with no detail overlooked. All windows have plantation shutters. A large formal living room and separate dining room greet you at the entrance of the home. There is one downstairs bedroom - currently utilized as an office, and a full bathroom for guests. The kitchen has counter seating, a separate eating area, large pantry and wine fridge. It is open to the oversized family room with a gas fireplace and mantle. Upstairs is a loft area off the hallway that can serve as a second family room and houses the whole house fan. The master suite has a seating area, nook for an office and a door that leads to the deck overlooking the pool. The attached master bathroom has a two separate vanities, a free standing tub, oversized rain head/handheld shower, walk-in closet, built-in hampers and tons of storage. Two bedrooms share a remodeled Jack and Jill bathroom - each with their own vanity. The light and bright guest room is tucked away and has a full bathroom right outside the door. The pool area has lush landscaping, potted plants and fruit trees. There is plenty of room for lounging and entertaining. If that's not enough, at the side of the home is a professional Bocce Ball Court! All this and views, views, views. A owner owned security system comes with the home and there is RV parking behind a gate in the driveway. This is truly California living at its finest!!
Location
State CA
County Ventura
Area Svc - Central Simi
Zoning RA5AC
Interior
Interior Features Breakfast Bar, Balcony, Breakfast Area, Pantry, Recessed Lighting, Bedroom on Main Level, Jack and Jill Bath, Loft
Cooling Central Air, Dual, Zoned
Flooring Carpet
Fireplaces Type Blower Fan, Family Room, Gas, Raised Hearth
Fireplace Yes
Appliance Dishwasher, Gas Cooking, Disposal
Laundry Gas Dryer Hookup, Inside, Laundry Room
Exterior
Parking Features Direct Access, Garage, Garage Door Opener, RV Potential
Garage Spaces 2.0
Garage Description 2.0
Pool In Ground, Private, Waterfall
View Y/N Yes
View Mountain(s), Pool
Roof Type Clay
Porch Deck
Attached Garage Yes
Total Parking Spaces 2
Private Pool Yes
Building
Lot Description Back Yard, Cul-De-Sac, Landscaped, Sprinklers Timer, Sprinkler System
Story 2
Entry Level Two
Sewer Public Sewer
Level or Stories Two
Construction Status Updated/Remodeled
Others
HOA Name Simi Hills HOA
Senior Community No
Tax ID 6430070075
Acceptable Financing Cash, Cash to New Loan
Listing Terms Cash, Cash to New Loan
Financing Cash
Special Listing Condition Standard
Read Less Info
Want to know what your home might be worth? Contact us for a FREE valuation!

Our team is ready to help you sell your home for the highest possible price ASAP

Bought with Dennis Goedhart • Dennis Goedhart Broker
GET MORE INFORMATION
Realtor® | Lic# 01332311






