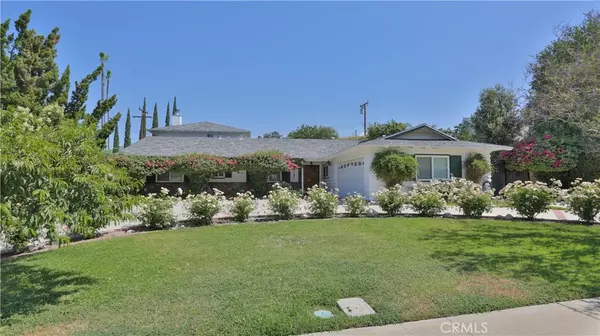$1,000,000
$998,000
0.2%For more information regarding the value of a property, please contact us for a free consultation.
4 Beds
3 Baths
2,369 SqFt
SOLD DATE : 01/07/2022
Key Details
Sold Price $1,000,000
Property Type Single Family Home
Sub Type Single Family Residence
Listing Status Sold
Purchase Type For Sale
Square Footage 2,369 sqft
Price per Sqft $422
MLS Listing ID IV21242156
Sold Date 01/07/22
Bedrooms 4
Full Baths 1
Three Quarter Bath 2
Construction Status Updated/Remodeled
HOA Y/N No
Year Built 1962
Lot Size 10,615 Sqft
Property Description
Welcome to this beautiful hidden gem, a Claremont pool home on a quiet Cul-de-sac. If you're looking for a home with character that has been updated and in a great location this is it! This unique home boast 4 bedrooms a library area and 3 bathrooms! It's is a single story with the bedrooms on the main floor plus a secluded master suite added upstairs with hardwood floors, a private balcony, new bathroom with a walk in shower, separate soaking tub, a walk in closet and a fireplace. The downstairs has 3 spacious bedroom plus a library area. The kitchen has been updated with stainless steel Kitchen Aid appliances including a convection oven/microwave and granite counters, there is room in this kitchen to have an additional table and it even includes a view of the front yard and covered porch. The owners have updated recessed lighting, smooth textured ceilings, ceiling fans, newer windows and two beautiful sliding glass doors, newer roof, brand new pool heater as well as a new water heater just installed. The property has been updated to copper pipes and an addition electrical sub-panel for those extra projects or workshop. For those commuters it has great freeway access and of course the Claremont downtown area is abundant with restaurants and entertainment not to mention the breathtaking parks around all of the Claremont colleges. Don't forget this lovely home is located in the sought after of the Claremont School District. This one won't last!
Location
State CA
County Los Angeles
Area 683 - Claremont
Zoning CLRS10000*
Rooms
Main Level Bedrooms 3
Interior
Interior Features Breakfast Bar, Balcony, Chair Rail, Separate/Formal Dining Room, Eat-in Kitchen, Granite Counters, Bedroom on Main Level, Walk-In Closet(s)
Heating Central
Cooling Central Air
Flooring Laminate, Stone, Tile, Wood
Fireplaces Type Living Room, Primary Bedroom
Fireplace Yes
Laundry Laundry Room
Exterior
Garage Circular Driveway, Direct Access, Garage
Garage Spaces 2.0
Garage Description 2.0
Fence Block
Pool Diving Board, In Ground, Private, Association
Community Features Biking, Curbs, Foothills, Hiking, Park, Street Lights, Sidewalks
Amenities Available Pool, Spa/Hot Tub
View Y/N Yes
View Neighborhood, Pool
Porch Covered, Front Porch
Parking Type Circular Driveway, Direct Access, Garage
Attached Garage Yes
Total Parking Spaces 2
Private Pool Yes
Building
Lot Description Back Yard, Cul-De-Sac, Front Yard, Lawn, Landscaped, Sprinkler System
Faces South
Story 1
Entry Level One,Two
Foundation Slab
Sewer Public Sewer
Water Public
Level or Stories One, Two
New Construction No
Construction Status Updated/Remodeled
Schools
Middle Schools El Roble
High Schools Claremont
School District Claremont Unified
Others
Senior Community No
Tax ID 8303005020
Acceptable Financing Cash, Conventional, VA Loan
Listing Terms Cash, Conventional, VA Loan
Financing Conventional
Special Listing Condition Standard
Read Less Info
Want to know what your home might be worth? Contact us for a FREE valuation!

Our team is ready to help you sell your home for the highest possible price ASAP

Bought with DEBBIE PREVICH • Berkshire Hathaway HS CA
GET MORE INFORMATION

Realtor® | Lic# 01332311






