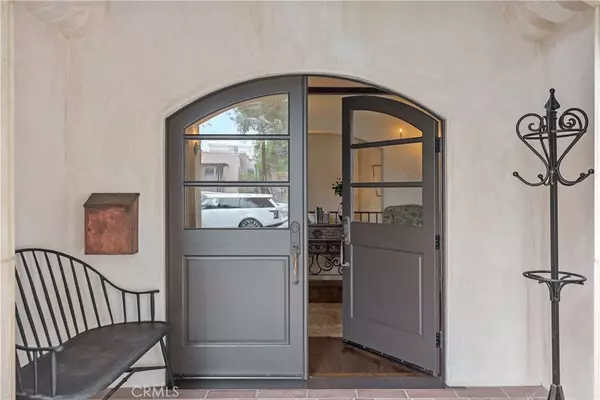$3,065,000
$2,599,000
17.9%For more information regarding the value of a property, please contact us for a free consultation.
4 Beds
3 Baths
2,579 SqFt
SOLD DATE : 12/21/2021
Key Details
Sold Price $3,065,000
Property Type Single Family Home
Sub Type Single Family Residence
Listing Status Sold
Purchase Type For Sale
Square Footage 2,579 sqft
Price per Sqft $1,188
MLS Listing ID SB21246873
Sold Date 12/21/21
Bedrooms 4
Full Baths 3
Construction Status Turnkey
HOA Y/N No
Year Built 1929
Lot Size 6,573 Sqft
Lot Dimensions Assessor
Property Description
Gorgeous Spanish Masterpiece with every attention to detail. This home also has an ADU or 1 bedroom, 1 full bath, living rm. with fireplace, full kitchen with Viking appliances, laundry + AC and surround sound.
Main house: 4 large bedrooms, 3 baths- All three Full baths were totally remodeled, vanities, countertops, new tile, plumbing fixtures, new toilets, new sinks, drywall and paint along with new exhaust fans. Fabulous kitchen and eating nook in kitchen plus formal dining off spacious living room. Kitchen cabinets repainted, all new appliances, range, dishwasher, micro-wave, Re-fridge, new faucets , quiet garbage disposal, new lighting, new window coverings, pull out shelves installed inside cabinets. Large living room, fireplace and hardwood floors throughout. Fireplaces in living room and family room were retiled and mantles have new reclaimed wood, installed and stained. Entertainer's dream home with huge family room downstairs that leads to private, park-like yard. Downstairs family room has fireplace and new dishwasher, new cabinets, new sink with new garbage disposal, new pull out sub-Zero drawer refrigeration, Surround sound system, re-stained all hardwood doors, pull put trash bin within cabinets, new recessed lighting throughout all downstairs. New outside patio deck with tile roofing and copper gutters, custom mood lighting, built-in barbecue (gas), custom tile throughout patio area plus grassy yard, mature landscaping. AC in both houses, 3 car garage, epoxy flooring and custom cabinets, lots of storage! BEST location, walk to beach, bike path, restaurants, schools and parks!
Location
State CA
County Los Angeles
Area 141 - El Segundo
Zoning R2
Rooms
Main Level Bedrooms 2
Ensuite Laundry Gas Dryer Hookup, Inside, Laundry Closet
Interior
Interior Features Breakfast Area, Eat-in Kitchen, Bedroom on Main Level, Main Level Primary, Primary Suite
Laundry Location Gas Dryer Hookup,Inside,Laundry Closet
Heating Forced Air
Cooling Central Air
Flooring Wood
Fireplaces Type Family Room, Living Room, Outside
Fireplace Yes
Appliance Dishwasher, Gas Cooktop, Disposal, Gas Oven, Gas Range, Refrigerator, Tankless Water Heater
Laundry Gas Dryer Hookup, Inside, Laundry Closet
Exterior
Garage Driveway Level, Garage
Garage Spaces 3.0
Garage Description 3.0
Fence Good Condition
Pool None
Community Features Storm Drain(s), Street Lights, Suburban, Sidewalks, Park
Utilities Available Cable Available, Electricity Connected, Natural Gas Connected, Sewer Connected
View Y/N No
View None
Roof Type Spanish Tile
Porch Covered, Front Porch, Lanai, Patio, Porch, Stone
Parking Type Driveway Level, Garage
Attached Garage No
Total Parking Spaces 3
Private Pool No
Building
Lot Description Back Yard, Sloped Down, Front Yard, Gentle Sloping, Lawn, Landscaped, Near Park, Near Public Transit, Sprinkler System, Yard
Faces East
Story Two
Entry Level Two
Sewer Public Sewer
Water Public
Architectural Style Spanish
Level or Stories Two
New Construction No
Construction Status Turnkey
Schools
Elementary Schools Richmond
Middle Schools El Segundo
High Schools El Segundo
School District El Segundo Unified
Others
Senior Community No
Tax ID 4136020025
Acceptable Financing Cash, Cash to New Loan
Listing Terms Cash, Cash to New Loan
Financing Cash to New Loan
Special Listing Condition Standard
Read Less Info
Want to know what your home might be worth? Contact us for a FREE valuation!

Our team is ready to help you sell your home for the highest possible price ASAP

Bought with Scot Nicol • Compass
GET MORE INFORMATION

Realtor® | Lic# 01332311






