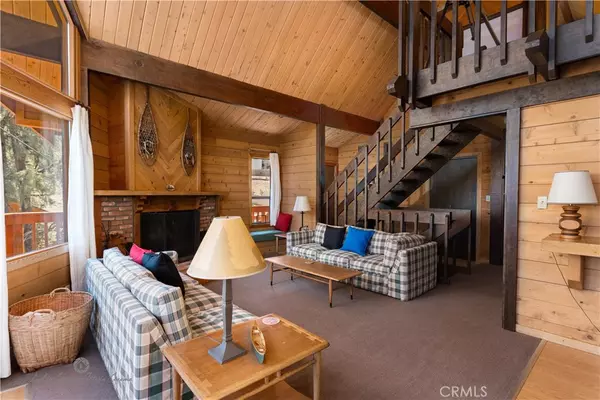$479,000
$479,000
For more information regarding the value of a property, please contact us for a free consultation.
3 Beds
1 Bath
2,304 SqFt
SOLD DATE : 12/17/2021
Key Details
Sold Price $479,000
Property Type Single Family Home
Sub Type SingleFamilyResidence
Listing Status Sold
Purchase Type For Sale
Square Footage 2,304 sqft
Price per Sqft $207
MLS Listing ID BB21183699
Sold Date 12/17/21
Bedrooms 3
Full Baths 1
Condo Fees $1,624
Construction Status Turnkey
HOA Fees $135/ann
HOA Y/N Yes
Year Built 1979
Lot Size 0.272 Acres
Property Description
This dramatic three-story mountain home is located about an hour's drive from the city. The interior of this home is Western red cedar and has spectacular views. The wrap-around decks have lots of room for entertaining and stargazing. There are three bedrooms, one bathroom, and a cozy open living room and dining room with a fireplace. There are sliders that open onto the deck with panoramic views. The large first floor can be set up as a separate unit with its own entrance. Use it for guests or a possible rental. There is a one-car garage with a workshop above. This workshop is great for a crafter, contractor, or artist. On the exterior, you'll find plenty of decking for entertaining or just enjoying the fresh mountain air and view. This home is located not far from the Pine Mountain Village center, golf course, stables, new swimming pool, park, and all amenities. Read all about Pine Mountain club here: https://pinemountainclub.net/
Location
State CA
County Kern
Area Pmcl - Pine Mountain Club
Zoning E
Rooms
Main Level Bedrooms 2
Interior
Interior Features Balcony, HighCeilings, LivingRoomDeckAttached, OpenFloorplan, BedroomonMainLevel, GalleyKitchen
Heating Propane
Cooling None
Flooring Carpet, Laminate
Fireplaces Type LivingRoom
Fireplace Yes
Appliance PropaneRange
Laundry None
Exterior
Garage Spaces 1.0
Garage Description 1.0
Pool Community, Association
Community Features Golf, Hiking, HorseTrails, Stables, Mountainous, Rural, Park, Pool
Utilities Available Propane
Amenities Available Clubhouse, HorseTrails, Playground, Pool, SpaHotTub, Trails
View Y/N Yes
View Hills, Mountains, TreesWoods
Attached Garage No
Total Parking Spaces 1
Private Pool No
Building
Lot Description ClosetoClubhouse, NearPark
Story 3
Entry Level ThreeOrMore
Sewer Unknown
Water Public
Architectural Style Other
Level or Stories ThreeOrMore
New Construction No
Construction Status Turnkey
Schools
School District El Tejon Unified
Others
HOA Name PMCPOA
Senior Community No
Tax ID 31605209008
Acceptable Financing Cash, CashtoNewLoan, Conventional
Horse Feature RidingTrail
Listing Terms Cash, CashtoNewLoan, Conventional
Financing Other
Special Listing Condition Standard
Read Less Info
Want to know what your home might be worth? Contact us for a FREE valuation!

Our team is ready to help you sell your home for the highest possible price ASAP

Bought with John Pilios • Coldwell Banker Premier R.E.
GET MORE INFORMATION

Realtor® | Lic# 01332311





