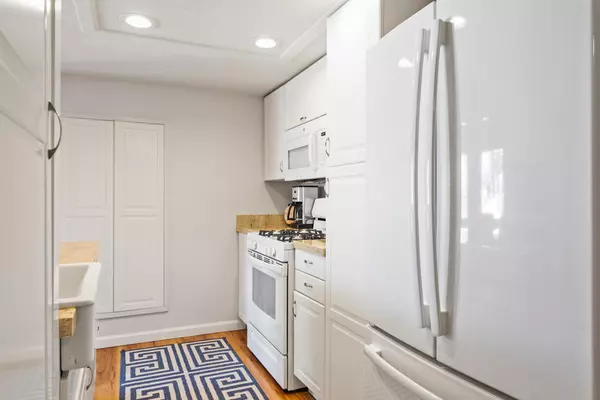$295,000
$310,000
4.8%For more information regarding the value of a property, please contact us for a free consultation.
2 Beds
2 Baths
1,102 SqFt
SOLD DATE : 12/16/2021
Key Details
Sold Price $295,000
Property Type Condo
Sub Type Condominium
Listing Status Sold
Purchase Type For Sale
Square Footage 1,102 sqft
Price per Sqft $267
Subdivision Biltmore
MLS Listing ID 219069032DA
Sold Date 12/16/21
Bedrooms 2
Full Baths 1
Three Quarter Bath 1
Condo Fees $535
Construction Status Updated/Remodeled
HOA Fees $535/mo
HOA Y/N Yes
Land Lease Amount 2822.0
Year Built 1974
Lot Size 1,742 Sqft
Property Description
Palm Springs lifestyle living at it's best in this top floor, corner unit! Remodeled and move-in ready with new HVAC! Starting with engineered vinyl plank flooring with double insulation under the floor. The kitchen, where we all gather, has new cabinets, granite counters, all new appliances, sink, faucet and led lighting. Living room has sliding door to balcony with view of the Chocolate Mountains and a peek-a-boo view of Santa Rosas. Primary bedroom has patio access. The primary bath has tiled floors, walk-in shower, updated counter, and sink, faucet and lighting are updated. The 2nd primary bedroom or Guest bedroom has fiberglass shower enclosure over bathtub, newer counter, sink, faucet and lighting. The den with patio access can be an office or studio. Use the elevator at the secure lobby entrance or use the stairs. The pool/spa/ BBQ area located near. Unit comes with a storage closet down the hall. Close proximity to south end restaurants, shopping, hiking, and a few minutes from downtown. Lease expiration 8/31/2072, $235 per month. HOA $525/month includes water, gas and garbage.
Location
State CA
County Riverside
Area 334 - South End Palm Springs
Rooms
Ensuite Laundry Common Area
Interior
Interior Features Breakfast Bar, Multiple Primary Suites
Laundry Location Common Area
Heating Central, Electric
Cooling Central Air
Flooring Laminate
Fireplace No
Appliance Dishwasher, Electric Range, Disposal, Gas Water Heater, Microwave, Refrigerator, Water Heater
Laundry Common Area
Exterior
Garage Assigned
Pool Community, Gunite, Electric Heat, In Ground
Community Features Pool
Amenities Available Gas, Maintenance Grounds, Hot Water, Management, Pet Restrictions, Trash, Water
View Y/N Yes
View City Lights, Mountain(s), Pool
Parking Type Assigned
Attached Garage No
Total Parking Spaces 1
Private Pool Yes
Building
Lot Description Sprinkler System
Story 3
Architectural Style Contemporary
New Construction No
Construction Status Updated/Remodeled
Others
HOA Fee Include Sewer
Senior Community No
Tax ID 508512035
Security Features Key Card Entry
Acceptable Financing Cash to New Loan
Listing Terms Cash to New Loan
Financing Conventional
Special Listing Condition Standard
Read Less Info
Want to know what your home might be worth? Contact us for a FREE valuation!

Our team is ready to help you sell your home for the highest possible price ASAP

Bought with Marsha Kay McMahon-Jones • Redfin Corporation
GET MORE INFORMATION

Realtor® | Lic# 01332311






