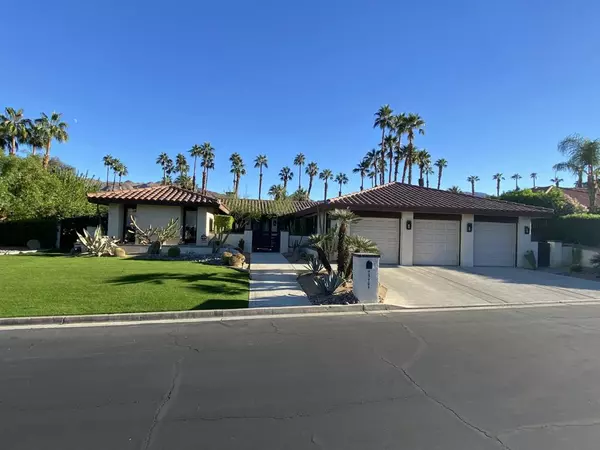$1,250,000
$987,000
26.6%For more information regarding the value of a property, please contact us for a free consultation.
3 Beds
3 Baths
2,650 SqFt
SOLD DATE : 12/03/2021
Key Details
Sold Price $1,250,000
Property Type Single Family Home
Sub Type Single Family Residence
Listing Status Sold
Purchase Type For Sale
Square Footage 2,650 sqft
Price per Sqft $471
Subdivision Ironwood Country Club
MLS Listing ID 219070276DA
Sold Date 12/03/21
Bedrooms 3
Full Baths 1
Three Quarter Bath 2
Condo Fees $225
HOA Fees $225/mo
HOA Y/N Yes
Year Built 1983
Lot Size 0.300 Acres
Property Description
Welcome to this beautiful custom home in Ironwood Heights, just a golf cart ride to Ironwood Country Club! This 3 bedroom and 3 bath home is immaculately maintained, it has a light and bright interior. The kitchen is perfect for the entertainer; stainless steel appliances, granite counter tops and lots of storage. Relax in the backyard which has spectacular south facing mountain views, saltwater pool/spa, paver patio surrounding the pool and a large yard. The garage has a Swisstrax floor! Ironwood Country Club is a private club with two 18 hole golf courses, a fitness center, tennis and pickle ball courts, and a beautiful clubhouse. Membership is by application and requires sponsorship. It is not required that homeowners in Ironwood be members of the club. Please Submit all offers by Friday, November 19th no later than 3pm. Thank you
Location
State CA
County Riverside
Area 323 - South Palm Desert
Rooms
Ensuite Laundry Laundry Room
Interior
Interior Features Beamed Ceilings, Breakfast Bar, Bar, Main Level Primary
Laundry Location Laundry Room
Heating Forced Air
Flooring Tile
Fireplaces Type Gas, Great Room
Fireplace Yes
Appliance Convection Oven, Dishwasher, Electric Cooktop, Electric Oven, Gas Water Heater, Microwave, Refrigerator
Laundry Laundry Room
Exterior
Garage Direct Access, Driveway, Garage, Golf Cart Garage, Garage Door Opener
Garage Spaces 2.0
Garage Description 2.0
Pool Electric Heat, In Ground, Salt Water
Community Features Gated
Utilities Available Cable Available
Amenities Available Controlled Access, Security, Trash, Cable TV
View Y/N Yes
View Mountain(s)
Parking Type Direct Access, Driveway, Garage, Golf Cart Garage, Garage Door Opener
Attached Garage Yes
Total Parking Spaces 6
Private Pool Yes
Building
Lot Description Back Yard, Drip Irrigation/Bubblers, Sprinklers Timer, Sprinkler System
Story 1
New Construction No
Others
Senior Community No
Tax ID 655100032
Security Features Gated Community
Acceptable Financing Cash, Cash to New Loan, Conventional
Listing Terms Cash, Cash to New Loan, Conventional
Financing Cash
Special Listing Condition Standard
Read Less Info
Want to know what your home might be worth? Contact us for a FREE valuation!

Our team is ready to help you sell your home for the highest possible price ASAP

Bought with John Long • Bennion Deville Homes
GET MORE INFORMATION

Realtor® | Lic# 01332311






