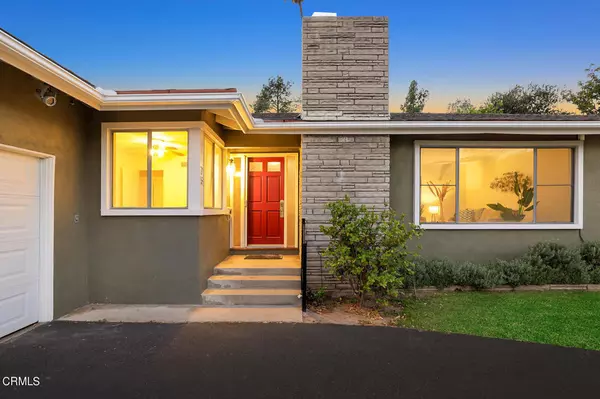$1,438,000
$1,298,000
10.8%For more information regarding the value of a property, please contact us for a free consultation.
5 Beds
3 Baths
2,112 SqFt
SOLD DATE : 11/15/2021
Key Details
Sold Price $1,438,000
Property Type Single Family Home
Sub Type Single Family Residence
Listing Status Sold
Purchase Type For Sale
Square Footage 2,112 sqft
Price per Sqft $680
MLS Listing ID P1-7095
Sold Date 11/15/21
Bedrooms 5
Full Baths 1
Half Baths 1
Three Quarter Bath 1
Construction Status Repairs Cosmetic
HOA Y/N No
Year Built 1963
Lot Size 8,454 Sqft
Property Description
Indulge in the breathtaking mountain views on display in this inviting Sierra Madre home that offers the low-maintenance lifestyle you deserve! Enviably set on an 8,455 sq ft lot, this chic residence offers 2,112 sq ft across its open-concept layout. Step inside to discover natural light beaming through expansive windows to accentuate the freshly painted interior and create a welcoming ambiance throughout. Gather with lucky guests as you entertain by the fireplaces that adorn your main living areas. Even the dine-in kitchen is crafted for hosting company with a breakfast bar complimented by tile countertops and plenty of cabinetry.Flexibly choose among 5 bedrooms to relax in, all featuring soft carpet flowing underfoot. Explore additional features, such as central air/heat and a laundry room adjacent to a bedroom you could conveniently utilize as an office or a den. As a bonus, this delightful abode is close to downtown Sierra Madre for shopping, dining, recreation, and much more. Experience it all by coming on a tour before the opportunity's gone for good!
Location
State CA
County Los Angeles
Area 656 - Sierra Madre
Interior
Interior Features Breakfast Bar, Tile Counters, All Bedrooms Down, Bedroom on Main Level
Heating Central
Cooling Central Air
Flooring Carpet, Laminate, Wood
Fireplaces Type Family Room, Living Room
Fireplace Yes
Appliance Dishwasher, Gas Cooktop, Gas Oven, Gas Water Heater, Water Heater
Laundry Laundry Room
Exterior
Garage Spaces 2.0
Garage Description 2.0
Fence Chain Link, Wood
Pool None
Community Features Foothills
Utilities Available Electricity Connected, Natural Gas Connected, Sewer Connected
View Y/N Yes
View Mountain(s)
Roof Type Composition
Accessibility None
Porch Concrete, Patio
Attached Garage Yes
Total Parking Spaces 2
Private Pool No
Building
Lot Description Back Yard, Cul-De-Sac, Front Yard, Sprinklers In Rear, Sprinklers In Front
Faces East
Story 1
Entry Level One
Foundation Raised
Sewer Public Sewer
Water Public
Architectural Style Contemporary
Level or Stories One
Construction Status Repairs Cosmetic
Schools
Middle Schools Sierra Madre
High Schools Pasadena
Others
Senior Community No
Tax ID 5767029035
Acceptable Financing Cash, Conventional, FHA
Listing Terms Cash, Conventional, FHA
Financing Cash to New Loan
Special Listing Condition Standard
Read Less Info
Want to know what your home might be worth? Contact us for a FREE valuation!

Our team is ready to help you sell your home for the highest possible price ASAP

Bought with Wen Joanne Jen • Hopeway Realty Group Corporation
GET MORE INFORMATION
Realtor® | Lic# 01332311





