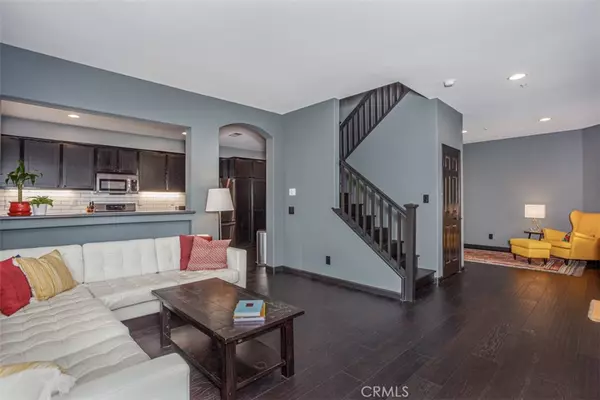$900,000
$849,900
5.9%For more information regarding the value of a property, please contact us for a free consultation.
3 Beds
3 Baths
1,574 SqFt
SOLD DATE : 11/12/2021
Key Details
Sold Price $900,000
Property Type Condo
Sub Type Condominium
Listing Status Sold
Purchase Type For Sale
Square Footage 1,574 sqft
Price per Sqft $571
Subdivision Sheridan Place (Shpl)
MLS Listing ID PW21216754
Sold Date 11/12/21
Bedrooms 3
Full Baths 2
Half Baths 1
Condo Fees $180
Construction Status Updated/Remodeled,Turnkey
HOA Fees $180/mo
HOA Y/N Yes
Year Built 2000
Property Description
Welcome to 65 Bellevue, a two story dream home located in the gated community of Sheridan Place. This open and flowing floor plan had over $75,000 in upgrades completed in 2019 and has been well cared for. Upon entering you will find designer hardwood floors through out the down stairs with upgraded whiite base boards. Anchoring the oversized family room is a electric fireplace with Stone Veneer wall that looks out to the profesionally designed patio. The modern kitchen opens to the family room and offers plenty of counter space, updated cabinets, new drawer & door hardware, stone counter tops with subway tile backsplash, and newer energy effient LG Appliances. Upstrairs you will find 2 generously sized bedrooms, and a master bedroom with oversized windows offering plenty of sunlight. The stunning Master Bathroom has custom cabinets, two designer sinks, and large walk in shower with Slate Tile walls and Hexagon mosaic tile floors. The hall bathroom has been updated with chic large format procleain tile and an updated vanity cabinet. An attached two car garage that has a new high capacity water heater, and a Climbing Walls for all to enjoy. Centrally located to shopping, dining, entertainmnet, and easy freeway & toll road access makes this home a perfect choice. 65 Bellevue is a Must See Home!
Location
State CA
County Orange
Area Wi - West Irvine
Interior
Interior Features Ceiling Fan(s), Granite Counters, High Ceilings, Open Floorplan, Pantry, Recessed Lighting, Storage, Wired for Data, All Bedrooms Up, Galley Kitchen, Walk-In Closet(s)
Heating Central
Cooling Central Air
Flooring Stone, Wood
Fireplaces Type Electric, Family Room
Equipment Satellite Dish
Fireplace Yes
Appliance Dishwasher, ENERGY STAR Qualified Appliances, Free-Standing Range, Disposal, Gas Range, Ice Maker, Microwave, Refrigerator, Self Cleaning Oven, Vented Exhaust Fan, Water To Refrigerator, Water Heater
Laundry Gas Dryer Hookup, Inside, Laundry Room
Exterior
Exterior Feature Lighting
Parking Features Door-Multi, Direct Access, Garage, On Street
Garage Spaces 2.0
Garage Description 2.0
Pool Community, Gunite, Heated, In Ground, Association
Community Features Curbs, Gutter(s), Park, Storm Drain(s), Street Lights, Suburban, Sidewalks, Gated, Pool
Utilities Available Cable Connected, Electricity Connected, Natural Gas Connected, Phone Connected, Sewer Connected, Water Connected
Amenities Available Barbecue, Picnic Area, Playground, Pool, Spa/Hot Tub
View Y/N Yes
View Neighborhood, Peek-A-Boo
Accessibility None
Porch Concrete, Enclosed, Front Porch
Attached Garage Yes
Total Parking Spaces 2
Private Pool No
Building
Lot Description 0-1 Unit/Acre, Cul-De-Sac, Sprinklers In Rear, Sprinklers In Front, Sprinkler System, Street Level
Faces West
Story Two
Entry Level Two
Foundation Slab
Sewer Public Sewer
Water Public
Architectural Style Spanish
Level or Stories Two
New Construction No
Construction Status Updated/Remodeled,Turnkey
Schools
Elementary Schools Myford
Middle Schools Orchard Hills
High Schools Beckman
School District Irvine Unified
Others
HOA Name Sheridan Place
Senior Community No
Tax ID 93837081
Security Features Carbon Monoxide Detector(s),Gated Community,Smoke Detector(s)
Acceptable Financing Cash to Existing Loan
Listing Terms Cash to Existing Loan
Financing Conventional
Special Listing Condition Standard
Read Less Info
Want to know what your home might be worth? Contact us for a FREE valuation!

Our team is ready to help you sell your home for the highest possible price ASAP

Bought with Elizabeth Yi • Realty One Group West
GET MORE INFORMATION
Realtor® | Lic# 01332311






