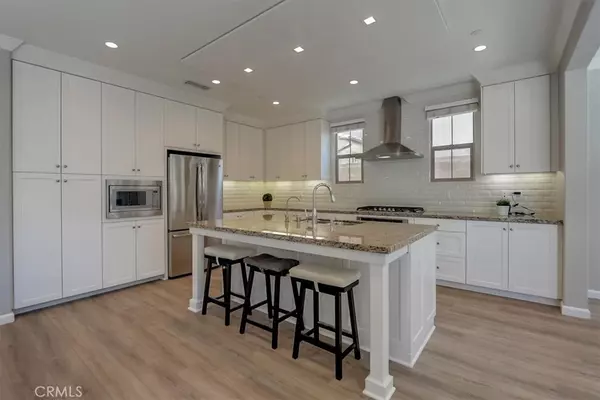$1,165,000
$1,088,888
7.0%For more information regarding the value of a property, please contact us for a free consultation.
3 Beds
3 Baths
2,045 SqFt
SOLD DATE : 08/18/2021
Key Details
Sold Price $1,165,000
Property Type Condo
Sub Type Condominium
Listing Status Sold
Purchase Type For Sale
Square Footage 2,045 sqft
Price per Sqft $569
Subdivision Petaluma (Evpet)
MLS Listing ID OC21146378
Sold Date 08/18/21
Bedrooms 3
Full Baths 2
Half Baths 1
Condo Fees $125
HOA Fees $125/mo
HOA Y/N Yes
Year Built 2016
Property Description
HUGE PRICE DROP !!!!Stunning two-story DETACHED home tucked away in the highly desired Eastwood Village community. Enter through the front door into a formal entry. This bright wide-open floorplan concept home is highly upgraded with vinyl flooring, large windows, and crown molding. The spacious kitchen features white cabinetry, stainless steel appliances, 5 burner stove, water softener system, granite countertops, gorgeous subway tile backsplash, recessed lightings, and an oversized granite island with bar seating. Dining room has glass slider doors to the backyard. The backyard is perfect for entertaining with plenty of seating space. As you walk upstairs, you will find the luxurious master bedroom has an en-suite bathroom, spacious walk-in shower, large bathtub, double sinks with quartz countertops, and large walk in closet. Two spacious secondary bedrooms share one bathroom. Upstairs laundry room with built-in storage. Low HOA fee and Low Mello Roos! Eastwood Village amenities includes the basketball courts, volleyball court, soccer field, pools, spa, BBQ grill, sport court, hiking trails, club house, and playground. Conveniently located near Woodbury town center, Irvine Spectrum shopping center, restaurants, freeway and award-winning schools (Eastwood Elementary, Sierra Vista Middle School and Northwood High School). Don’t miss this great opportunity!
Location
State CA
County Orange
Area Eastw - Eastwood
Rooms
Ensuite Laundry Laundry Chute, Gas Dryer Hookup, Laundry Room, Upper Level
Interior
Interior Features Ceiling Fan(s), Crown Molding, Granite Counters, Open Floorplan, Pantry, Recessed Lighting, All Bedrooms Up
Laundry Location Laundry Chute,Gas Dryer Hookup,Laundry Room,Upper Level
Heating Central
Cooling Central Air, Electric
Flooring Vinyl
Fireplaces Type None
Fireplace No
Appliance Dishwasher, ENERGY STAR Qualified Appliances, ENERGY STAR Qualified Water Heater, Disposal, Gas Oven, Gas Range, Gas Water Heater, Hot Water Circulator, Ice Maker, Microwave, Refrigerator, Water Softener, Trash Compactor, Tankless Water Heater, Vented Exhaust Fan, Water To Refrigerator, Water Heater
Laundry Laundry Chute, Gas Dryer Hookup, Laundry Room, Upper Level
Exterior
Garage Door-Single, Garage Faces Front, Garage
Garage Spaces 2.0
Garage Description 2.0
Fence Block
Pool Community, Association
Community Features Biking, Curbs, Hiking, Park, Pool
Utilities Available Cable Available, Electricity Available, Natural Gas Available, Sewer Available, Water Available
Amenities Available Clubhouse, Sport Court, Maintenance Grounds, Maintenance Front Yard, Barbecue, Other, Picnic Area, Playground, Pool, Spa/Hot Tub, Tennis Court(s), Trail(s)
View Y/N Yes
View Neighborhood
Roof Type Spanish Tile
Parking Type Door-Single, Garage Faces Front, Garage
Attached Garage Yes
Total Parking Spaces 2
Private Pool No
Building
Lot Description Back Yard, Landscaped
Story Two
Entry Level Two
Sewer Public Sewer
Water Public
Level or Stories Two
New Construction No
Schools
Elementary Schools Eastwood
Middle Schools Sierra Vista
High Schools Northwood
School District Irvine Unified
Others
HOA Name Keystone pacific
HOA Fee Include Sewer
Senior Community No
Tax ID 93132766
Acceptable Financing Cash, Conventional
Listing Terms Cash, Conventional
Financing Cash
Special Listing Condition Standard
Read Less Info
Want to know what your home might be worth? Contact us for a FREE valuation!

Our team is ready to help you sell your home for the highest possible price ASAP

Bought with Zhaochun Wang • T.N.G. Real Estate Consultants
GET MORE INFORMATION

Realtor® | Lic# 01332311





