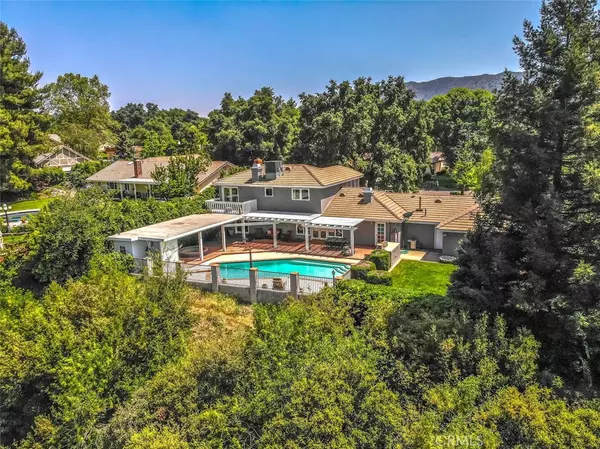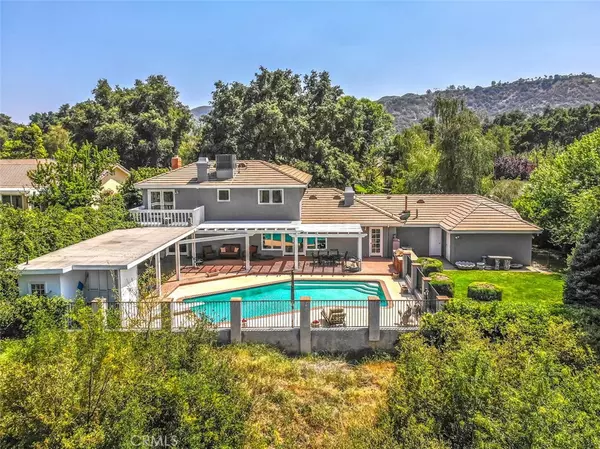$815,000
$825,999
1.3%For more information regarding the value of a property, please contact us for a free consultation.
4 Beds
4 Baths
3,049 SqFt
SOLD DATE : 08/04/2021
Key Details
Sold Price $815,000
Property Type Single Family Home
Sub Type Single Family Residence
Listing Status Sold
Purchase Type For Sale
Square Footage 3,049 sqft
Price per Sqft $267
MLS Listing ID EV21096086
Sold Date 08/04/21
Bedrooms 4
Full Baths 3
Half Baths 1
HOA Y/N No
Year Built 1983
Lot Size 0.860 Acres
Property Description
ENTERTAINER’S DREAM HOME WITH BREATHTAKING VIEWS OF THE MOUNTAINS AND WILDWOOD CANYON STATE PARK! OVER $130,000 IN RECENT UPGRADES!!! Located in beautiful Wildwood Canyon, on a beautiful tree lined street, this home is waiting just for you! As you enter this home, take in the gorgeous, upgraded laminate flooring, the beautiful, curved staircase and the gourmet upgraded kitchen with trey ceiling, custom cabinetry, granite counter tops, center island with sink, 5 burner gas cooktop, double ovens, wine rack, walk-in pantry and breakfast nook. Definitely a chef’s dream! Formal dining and living room with fireplace, spacious family room with raised hearth fireplace. Downstairs bedroom or office features built-ins and French doors to the outside. Downstairs 3/4 bathroom has been beautifully remodeled with a stone shower. One could possibly convert this bedroom and bath into a downstairs Master Suite. Upstairs features the lovely Master retreat with fireplace, custom walk-in closet, dual vanity, walk-in shower, large soaking tub and French doors that lead to the balcony, with the same gorgeous panoramic backyard and mountain view! Step outside to enjoy the huge outdoor entertaining area with a sparkling extra deep pool and raised spa, covered patio, built-in barbeque and a grassy park area all overlooking the beautiful state park. Three car garage, additional storage room and shop area and a pool cabana with half bath. Cherry, apple and plum trees to enjoy! Extra long driveway to park your RV, boat or toys.
Location
State CA
County San Bernardino
Area 269 - Yucaipa/Calimesa
Rooms
Main Level Bedrooms 1
Interior
Interior Features Built-in Features, Ceiling Fan(s), Granite Counters, Pantry, Recessed Lighting, Bedroom on Main Level, Walk-In Closet(s)
Heating Central
Cooling Central Air
Flooring Carpet, Laminate
Fireplaces Type Family Room, Living Room, Master Bedroom
Fireplace Yes
Appliance Double Oven, Dishwasher, Gas Cooktop, Microwave
Laundry Inside, Laundry Room
Exterior
Garage Driveway, Garage, RV Potential, RV Access/Parking
Garage Spaces 3.0
Garage Description 3.0
Pool In Ground, Private
Community Features Biking, Curbs, Dog Park, Foothills, Hiking, Horse Trails, Mountainous, Near National Forest, Park, Street Lights
View Y/N Yes
View Mountain(s), Neighborhood, Panoramic, Valley
Porch Concrete, Covered, Deck, Patio
Attached Garage Yes
Total Parking Spaces 3
Private Pool Yes
Building
Lot Description Bluff, Back Yard, Front Yard, Lawn, Landscaped, Yard
Story 2
Entry Level Two
Sewer Septic Tank
Water Public
Level or Stories Two
New Construction No
Schools
School District Yucaipa/Calimesa Unified
Others
Senior Community No
Tax ID 0322601050000
Acceptable Financing Cash, Cash to New Loan, Conventional, VA Loan
Horse Feature Riding Trail
Listing Terms Cash, Cash to New Loan, Conventional, VA Loan
Financing Conventional
Special Listing Condition Standard
Read Less Info
Want to know what your home might be worth? Contact us for a FREE valuation!

Our team is ready to help you sell your home for the highest possible price ASAP

Bought with BRANDON MIHLD • RE/MAX ADVANTAGE
GET MORE INFORMATION

Realtor® | Lic# 01332311





