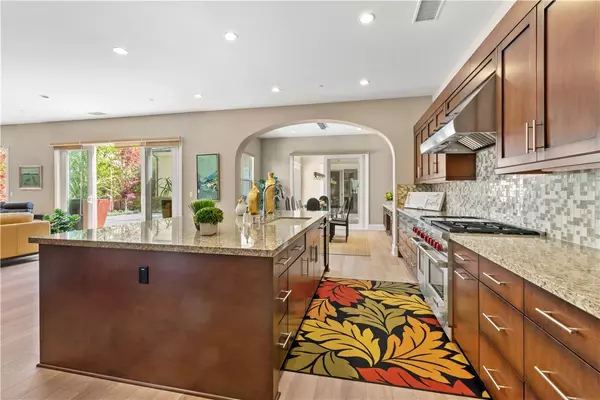$2,450,000
$2,400,000
2.1%For more information regarding the value of a property, please contact us for a free consultation.
6 Beds
7 Baths
4,600 SqFt
SOLD DATE : 08/03/2021
Key Details
Sold Price $2,450,000
Property Type Single Family Home
Sub Type Single Family Residence
Listing Status Sold
Purchase Type For Sale
Square Footage 4,600 sqft
Price per Sqft $532
Subdivision Other (Othr)
MLS Listing ID PW21119209
Sold Date 08/03/21
Bedrooms 6
Full Baths 6
Condo Fees $435
Construction Status Turnkey
HOA Fees $435/mo
HOA Y/N Yes
Year Built 2013
Lot Size 6,534 Sqft
Property Description
"No Mello-Roos" An Elegant Home at Lambert Ranch 24 Hours Guard-Gated Community in Portola Springs. The House has 6 Bedrooms and 6.5 Bathrooms with over $250,000 of Custom Upgrades. Contemporary Design Courtyard with Bubble Water Urn, TV Wooden Stand and Fire Pit. The Guesthouse has Two Bedrooms with an En-Suite Bathroom and a Great Room in the Center, which is perfect for Multi-Generation, Grandparents or Guests. On the Main House, Upgraded Hardwood and Tile Floors throughout the House. Upstairs has a Large Conformable Loft, Laundry Room and 4 Bedrooms with an En-Suite Bathroom. Master Suite has Two Separate Walk-In Closets, Double Vanity, a Soaking Tub, and a Shower Room. The Gourmet Kitchen Features an Expanded Granite Island, 6 Burners, 2 Ovens, Butler Pantry and Stainless Appliances. The Large Family Room has all Sliding Doors that Open Up to the Courtyard. Additional Upgrades Include Plantation Shutters, Honeywell F300 Series Electric Air Cleaner, Additional Insulation at Interior Walls and between Floors. The Community Amenities: a Pool, Spa/Hot Tub, BBQ, Outdoor Cooking Area, Picnic Area, Playground, and Biking Trails. Highly Rated Schools are Portola Spring Elementary, Jeffery Trail Middle School, and Portola High School.
Location
State CA
County Orange
Area Ps - Portola Springs
Rooms
Other Rooms Guest House
Main Level Bedrooms 3
Ensuite Laundry Laundry Room, Upper Level
Interior
Interior Features Granite Counters, Open Floorplan, Pantry, Stone Counters, Recessed Lighting, Tandem, All Bedrooms Up, Loft, Walk-In Pantry, Walk-In Closet(s)
Laundry Location Laundry Room,Upper Level
Heating Central, Fireplace(s)
Cooling Central Air
Flooring Carpet, Tile, Wood
Fireplaces Type Gas, Living Room
Equipment Air Purifier
Fireplace Yes
Appliance 6 Burner Stove, Convection Oven, Double Oven, Dishwasher, Disposal, Microwave, Refrigerator, Self Cleaning Oven, Tankless Water Heater, Water To Refrigerator
Laundry Laundry Room, Upper Level
Exterior
Exterior Feature Rain Gutters, Fire Pit
Garage Direct Access, Garage
Garage Spaces 2.0
Garage Description 2.0
Fence Brick
Pool Association
Community Features Park
Utilities Available Electricity Connected, Natural Gas Connected, Sewer Connected, Water Connected
Amenities Available Clubhouse, Barbecue, Picnic Area, Playground, Pool, Spa/Hot Tub, Trail(s)
View Y/N Yes
View Courtyard
Roof Type Tile
Accessibility Safe Emergency Egress from Home
Porch Front Porch, Wood
Parking Type Direct Access, Garage
Attached Garage Yes
Total Parking Spaces 2
Private Pool No
Building
Lot Description 0-1 Unit/Acre, Sprinklers In Rear, Sprinklers In Front, Sprinklers Timer
Story 2
Entry Level Two
Foundation Block, Concrete Perimeter
Sewer Public Sewer
Water Public
Architectural Style Contemporary
Level or Stories Two
Additional Building Guest House
New Construction No
Construction Status Turnkey
Schools
Elementary Schools Loma Vista
Middle Schools Jeffery Trail
High Schools Portola
School District Irvine Unified
Others
HOA Name Lambert Ranch
Senior Community No
Tax ID 58029111
Security Features Security System,Carbon Monoxide Detector(s),Fire Detection System,Gated with Guard,Gated with Attendant,24 Hour Security,Smoke Detector(s)
Acceptable Financing Cash to New Loan, Conventional
Listing Terms Cash to New Loan, Conventional
Financing Cash
Special Listing Condition Standard
Read Less Info
Want to know what your home might be worth? Contact us for a FREE valuation!

Our team is ready to help you sell your home for the highest possible price ASAP

Bought with Leon Li • Panda Real Estate Group
GET MORE INFORMATION

Realtor® | Lic# 01332311






