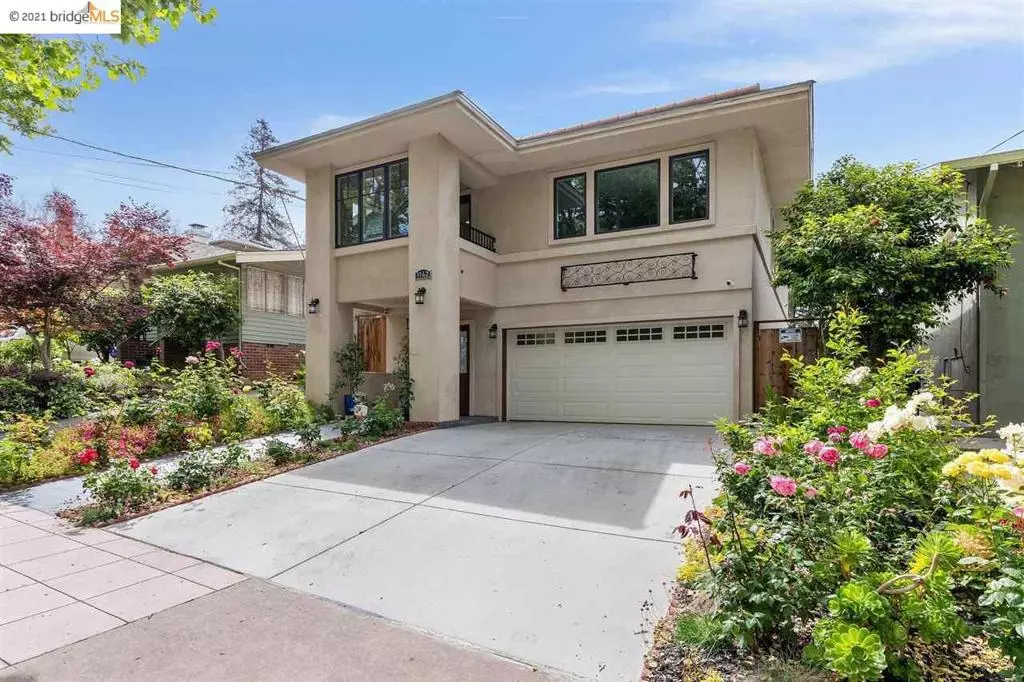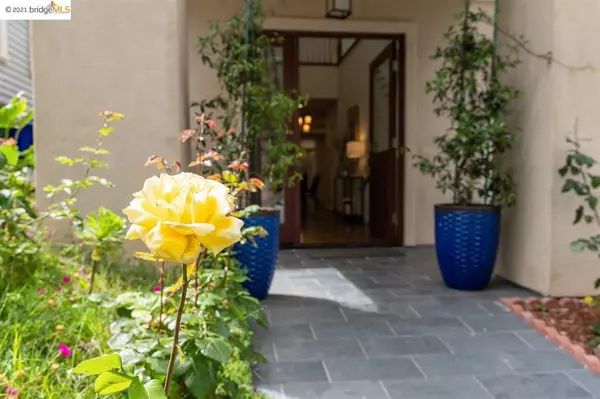$2,560,000
$2,349,000
9.0%For more information regarding the value of a property, please contact us for a free consultation.
4 Beds
4 Baths
2,676 SqFt
SOLD DATE : 07/01/2021
Key Details
Sold Price $2,560,000
Property Type Single Family Home
Sub Type Single Family Residence
Listing Status Sold
Purchase Type For Sale
Square Footage 2,676 sqft
Price per Sqft $956
Subdivision Piedmont
MLS Listing ID 40948622
Sold Date 07/01/21
Bedrooms 4
Full Baths 3
Half Baths 1
HOA Y/N No
Year Built 1915
Lot Size 5,227 Sqft
Property Description
Thoughtfully designed and expanded, completely rebuilt from roof to foundation in 2017. Be prepared to fall in love with this luxurious custom home loaded with modern amenities! The highly sought-after open floor plan offers a well-planned & functional layout suitable for various uses. Living room and kitchen have direct access to the beautiful backyard with vegetable gardens & fruit trees, making it ideal for indoor & outdoor living/entertaining. Gorgeous chef's dream kitchen, perfect for gatherings, has a large expansive island, maple cabinets, equipped w/ Viking wine cooler & all high-end stainless steel appliances. Dramatic skylights allow natural daylight to flood in. Walkout from a spacious primary bedroom onto your private deck enjoying the tranquil scenery. Spa-like bathroom fixtures making this your oasis. Hardwood floors, double-paned windows & doors throughout. Two-car garage w/ interior access. Centrally & conveniently located to top-rated K-12 Piedmont schools.
Location
State CA
County Alameda
Interior
Heating Forced Air
Flooring Wood
Fireplaces Type Gas
Fireplace Yes
Exterior
Parking Features Garage, Garage Door Opener, Off Street
Garage Spaces 2.0
Garage Description 2.0
Pool None
Roof Type Composition
Attached Garage Yes
Total Parking Spaces 2
Private Pool No
Building
Lot Description Back Yard, Front Yard, Sprinklers Timer, Street Level
Story Two
Entry Level Two
Foundation Slab
Sewer Public Sewer
Architectural Style Contemporary
Level or Stories Two
Others
Tax ID 51463118
Acceptable Financing Cash, Conventional
Listing Terms Cash, Conventional
Read Less Info
Want to know what your home might be worth? Contact us for a FREE valuation!

Our team is ready to help you sell your home for the highest possible price ASAP

Bought with Colette Ford • THE GRUBB CO. INC.
GET MORE INFORMATION
Realtor® | Lic# 01332311






