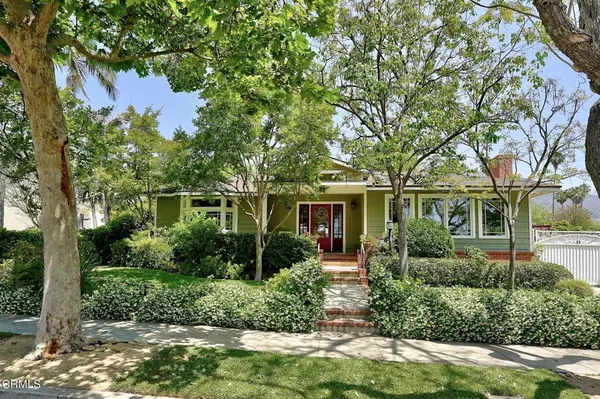$1,750,000
$1,549,500
12.9%For more information regarding the value of a property, please contact us for a free consultation.
3 Beds
3 Baths
2,440 SqFt
SOLD DATE : 06/29/2021
Key Details
Sold Price $1,750,000
Property Type Single Family Home
Sub Type SingleFamilyResidence
Listing Status Sold
Purchase Type For Sale
Square Footage 2,440 sqft
Price per Sqft $717
MLS Listing ID P1-4955
Sold Date 06/29/21
Bedrooms 3
Full Baths 1
Three Quarter Bath 2
Construction Status Turnkey
HOA Y/N No
Year Built 1925
Lot Size 0.275 Acres
Property Description
Spectacular ranch style pool home located in the heart of Sierra Madre. The formal entry opens to a light filled living room with a beautiful gas glass/rock fireplace and views of the San Gabriel Mountains. One can entertain in the large formal dining room with bay windows, which opens to a gourmet kitchen. The chef of the home will enjoy cooking in a spacious kitchen while enjoying the stainless-steel appliances, granite countertops, abundant storage space, center island, breakfast bar and eating area. The kitchen opens to the family room with gas fireplace overlooking the lush back yard. The Master Suite, which is set away from the other bedrooms includes a large soaking tub and separate shower. This home is Southern California at its best, a private paradise. The 12,000-square foot lot offers a custom salt water pool, brick patio, custom built pizza oven with a pagoda covered eating area, another covered patio area and numerous fruit trees (a variety lemon, grapefruit, navel oranges, limes, avocado, peach, pomegranate and tangerine). There is a separate bonus room in the back which is perfect for an office, gym or game room. The detached 2 car garage has an additional workshop/ storage area. You will never want to leave home, although it has easy access to shopping, restaurants, parks and transportation. INTERIOR AND EXTERIOR PHOTOS COMING SOON, PREVIEW FOR NOW.
Location
State CA
County Los Angeles
Area 656 - Sierra Madre
Zoning SRR1YY
Rooms
Main Level Bedrooms 3
Interior
Interior Features GraniteCounters, RecessedLighting, Storage, AllBedroomsDown, BedroomonMainLevel, MainLevelMaster
Heating ForcedAir, Fireplaces, NaturalGas
Cooling CentralAir
Flooring Carpet, Stone, Wood
Fireplaces Type FamilyRoom, Gas, GasStarter, LivingRoom, RaisedHearth
Fireplace Yes
Appliance Dishwasher, GasCooktop, GasOven, Microwave, Refrigerator, TanklessWaterHeater, VentedExhaustFan, Dryer, Washer
Laundry WasherHookup, GasDryerHookup, LaundryRoom
Exterior
Parking Features DoorSingle, Driveway, ElectricGate, Garage, OffStreet
Garage Spaces 2.0
Garage Description 2.0
Pool Filtered, InGround, SaltWater
Community Features Biking, Curbs, DogPark, Foothills, Park, StreetLights, Sidewalks
Utilities Available ElectricityConnected, NaturalGasAvailable, SewerConnected, WaterConnected
View Y/N Yes
View Mountains
Roof Type Composition
Porch Brick, Covered, Patio
Attached Garage No
Total Parking Spaces 2
Private Pool Yes
Building
Lot Description Lawn, Landscaped, Yard
Faces South
Story 1
Entry Level One
Foundation Raised
Sewer SewerTapPaid
Water Private
Architectural Style Ranch
Level or Stories One
Construction Status Turnkey
Others
Senior Community No
Tax ID 5766003031
Security Features SecuritySystem,SecurityGate,SmokeDetectors
Acceptable Financing Cash, CashtoNewLoan, Conventional
Listing Terms Cash, CashtoNewLoan, Conventional
Financing CashtoNewLoan
Special Listing Condition Standard
Read Less Info
Want to know what your home might be worth? Contact us for a FREE valuation!

Our team is ready to help you sell your home for the highest possible price ASAP

Bought with Fleming Trainor • Sotheby's International Realty
GET MORE INFORMATION
Realtor® | Lic# 01332311





