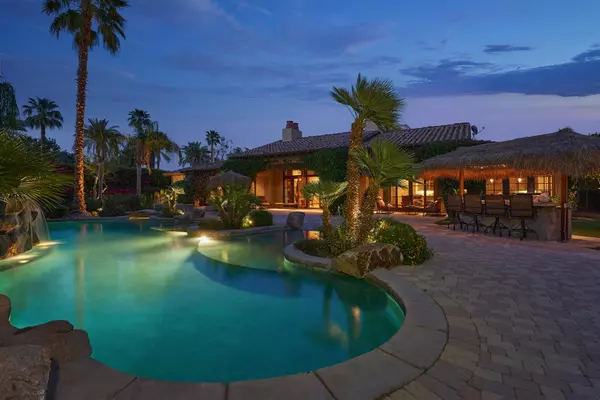$2,795,000
$2,795,000
For more information regarding the value of a property, please contact us for a free consultation.
4 Beds
5 Baths
5,678 SqFt
SOLD DATE : 06/18/2021
Key Details
Sold Price $2,795,000
Property Type Single Family Home
Sub Type Single Family Residence
Listing Status Sold
Purchase Type For Sale
Square Footage 5,678 sqft
Price per Sqft $492
Subdivision Clancy Lane South
MLS Listing ID 219060334DA
Sold Date 06/18/21
Bedrooms 4
Full Baths 4
Half Baths 1
Condo Fees $370
HOA Fees $370/mo
HOA Y/N Yes
Year Built 2004
Lot Size 0.720 Acres
Property Description
Meticulously constructed with impeccable authentic craftsmanship, this custom-built Tuscan estate is situated off historic Clancy Lane and has a plethora of sought-after attributes sure to impress. Notable features include: private gated stone entry with ample parking on paver stone driveway; extra-large salt-water tropical pool with captivating boulder waterfall, beach entry, tanning ledges, and raised spa; sprawling backyard displaying mountain vistas, palapa barbeque/bar area, incredible covered patio with several area to gather, and enhanced landscaped lighting; substantial open chef's kitchen area with abundant counter space, storage, and full bar adjacent; true master retreat with private patio; spa-like master bathroom with two walk-in closets, walk-in shower, separate tub, and separate sink stations; executive office; guest wing with two ensuite bedrooms that share a common living area; separated casita with individual entry and wet bar; three car garage; areas with raised beamed wood ceilings, quality stone and wood flooring in common areas, new sound system, four fireplaces, and several additional improvements by the current owner.
Location
State CA
County Riverside
Area 321 - Rancho Mirage
Rooms
Other Rooms Guest House Attached
Interior
Interior Features Beamed Ceilings, Breakfast Bar, Built-in Features, Breakfast Area, Separate/Formal Dining Room, High Ceilings, Open Floorplan, Bar, All Bedrooms Down, Walk-In Closet(s)
Heating Forced Air, Fireplace(s)
Cooling Central Air
Flooring Carpet, Tile, Wood
Fireplaces Type Great Room, Guest Accommodations, Living Room, Primary Bedroom
Fireplace Yes
Appliance Dishwasher, Disposal, Gas Oven, Gas Range, Microwave, Refrigerator
Laundry Laundry Room
Exterior
Exterior Feature Barbecue
Garage Driveway, Garage, Garage Door Opener
Garage Spaces 3.0
Garage Description 3.0
Fence Privacy
Pool Gunite, Electric Heat, In Ground, Private, Waterfall
Community Features Gated
Utilities Available Cable Available
Amenities Available Controlled Access, Management, Tennis Court(s)
View Y/N Yes
View Desert, Pool
Roof Type Clay
Porch Covered
Parking Type Driveway, Garage, Garage Door Opener
Attached Garage Yes
Total Parking Spaces 7
Private Pool Yes
Building
Lot Description Back Yard, Cul-De-Sac, Front Yard, Lawn, Landscaped, Level, Paved, Sprinkler System, Yard
Story 1
Entry Level One
Foundation Slab
Level or Stories One
Additional Building Guest House Attached
New Construction No
Others
HOA Name Clancy Lane South
Senior Community No
Tax ID 682150017
Security Features Gated Community
Acceptable Financing Cash, Cash to New Loan, Conventional
Listing Terms Cash, Cash to New Loan, Conventional
Financing Cash
Special Listing Condition Standard
Read Less Info
Want to know what your home might be worth? Contact us for a FREE valuation!

Our team is ready to help you sell your home for the highest possible price ASAP

Bought with Richele Sarna • Compass
GET MORE INFORMATION

Realtor® | Lic# 01332311






