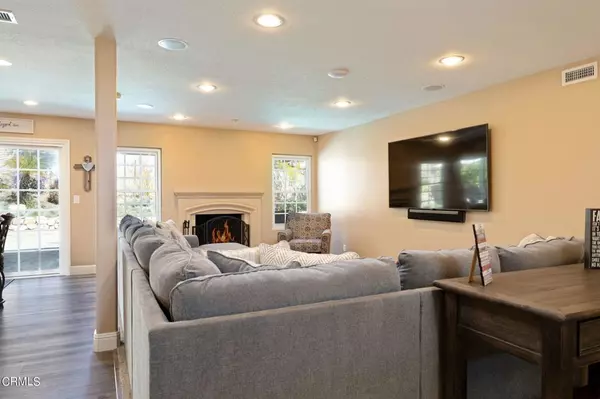$1,025,000
$900,000
13.9%For more information regarding the value of a property, please contact us for a free consultation.
4 Beds
3 Baths
2,971 SqFt
SOLD DATE : 05/28/2021
Key Details
Sold Price $1,025,000
Property Type Single Family Home
Sub Type Single Family Residence
Listing Status Sold
Purchase Type For Sale
Square Footage 2,971 sqft
Price per Sqft $345
Subdivision The Foothills 3 - 241804
MLS Listing ID V1-5243
Sold Date 05/28/21
Bedrooms 4
Full Baths 2
Half Baths 1
Construction Status Updated/Remodeled,Turnkey
HOA Y/N No
Year Built 1978
Lot Dimensions Assessor
Property Description
NOT your typical 70s home... Large great room completely open to the renovated gourmet kitchen featuring rich tone cabinetry with soft close doors and drawers, lazy Susan, custom mixer lifter for those who love to bake, granite countertops and more... That's just the beginning... First floor LARGE master bedroom with huge private custom designed bathroom featuring dual sink, soaking tub and a sizable shower, but wait, there is more... Also walk-in closet and direct access to the backyard and pool (I'll get back to that). There is also a good sized secondary bedroom with ample closet space on the first floor perfect for an office or guests. Upon ascending to the second floor, you're welcomed by a very large room that can be used as a media room, second living area, hobby room, home school area, play area, OR made into a second master bedroom since plumbing is accessible easily due to wet bar within the room. Two very good sized rooms with plenty of closet and another remodeled bathroom are also on the second floor. Oh, let's not forget about the semi finished attic space for storage and media closet providing central control for great room and media room entertainment centers (no boxes or DVD players by TVs... now, that's sleek). Do you like to entertain? Well, you'll love this backyard with a huge pool, hot tub, artificial grass and most importantly, it's PRIVATE. Brand new heat and AC, solar panels, solar pool heater, extra storage in garage attic with pull down ladder, LED lights throughout, and much more... Ideally situated on a quiet cul-de-sac and conveniently near shopping, parks, and easy access to the 101 freeway. This is a true gem that won't last long!
Location
State CA
County Ventura
Area Vc42 - Camarillo Heights
Rooms
Ensuite Laundry In Garage
Interior
Interior Features Wet Bar, Ceiling Fan(s), Granite Counters, Open Floorplan, Pantry, Recessed Lighting, Unfurnished, Wired for Sound, Main Level Master, Walk-In Closet(s)
Laundry Location In Garage
Heating Central, Forced Air, Fireplace(s)
Cooling Central Air
Flooring Carpet, Tile, Vinyl
Fireplaces Type Great Room
Fireplace Yes
Appliance Double Oven, Dishwasher, Electric Oven, Gas Cooktop, Range Hood, Water Softener, Water Heater
Laundry In Garage
Exterior
Garage Direct Access, Door-Single, Garage Faces Front, Garage, Garage Door Opener
Garage Spaces 2.0
Carport Spaces 2
Garage Description 2.0
Fence Block
Pool In Ground
Community Features Park, Sidewalks
View Y/N No
View None
Roof Type Tile
Porch Concrete
Parking Type Direct Access, Door-Single, Garage Faces Front, Garage, Garage Door Opener
Attached Garage Yes
Total Parking Spaces 4
Private Pool No
Building
Lot Description Cul-De-Sac
Faces West
Story 2
Entry Level Two
Foundation Slab
Sewer Public Sewer
Water Public
Level or Stories Two
Construction Status Updated/Remodeled,Turnkey
Others
Senior Community No
Tax ID 1510231025
Security Features Carbon Monoxide Detector(s),Smoke Detector(s)
Acceptable Financing Cash, Conventional
Listing Terms Cash, Conventional
Financing Conventional
Special Listing Condition Standard
Read Less Info
Want to know what your home might be worth? Contact us for a FREE valuation!

Our team is ready to help you sell your home for the highest possible price ASAP

Bought with Hamid Lashkari • Buena Properties
GET MORE INFORMATION

Realtor® | Lic# 01332311





