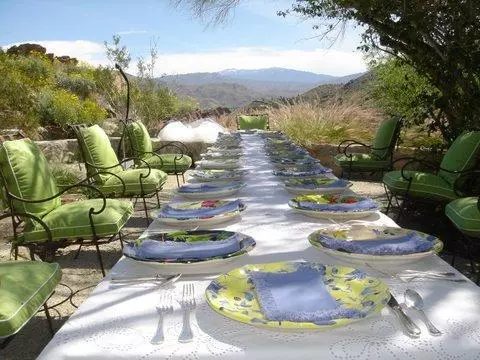$8,500,000
$8,500,000
For more information regarding the value of a property, please contact us for a free consultation.
7 Beds
10 Baths
7,279 SqFt
SOLD DATE : 05/21/2021
Key Details
Sold Price $8,500,000
Property Type Single Family Home
Sub Type Single Family Residence
Listing Status Sold
Purchase Type For Sale
Square Footage 7,279 sqft
Price per Sqft $1,167
Subdivision The Mesa
MLS Listing ID 219056062PS
Sold Date 05/21/21
Bedrooms 7
Full Baths 10
HOA Y/N No
Year Built 1925
Lot Size 28.210 Acres
Property Description
One of the most iconic estates in the entire Palm Springs Valley, ''Bellosguardo',' was begun in1924. The estate has not changed hands in close to 45 years! Nestled on more than 28 acres of magical land, this one-of-a-kind World Class estate sits at the base of Mt. San Jacinto in a hidden canyon, yet minutes to downtown Palm Springs. The 7 bedroom, 10 baths multi-structure compound features the main house plus 4 additional individual villas. Main house contains an open living room, chefs kitchen and butler's pantry as well as a secret 2000+bottle wine cellar. The formal dining room with fireplace and wet-bar can seat 32 comfortably. The master suite features a private patio, outdoor shower, dramatic dressing area, his/hers closets, 2 home offices and safe room. The guest suites offer natural rock walls and authentic architectural elements. Famed modernist architect Albert Frey designed ''The Rock House'' villa of the estate, which features a 2-room suite with walls of glass, fireplace, hand-carved Balinese garden doors, claw-foot tub, rock shower and meditation garden. Furnishings included with exceptions. . The grounds are the show with acres of entertainment areas set among spectacular rock formations and featuring a natural amphitheater with stage, swimming ponds, waterfall and hiking trails on the property itself. And at night the setting will leave you breathless. There is simply no home like this anywhere.
Location
State CA
County Riverside
Area 334 - South End Palm Springs
Zoning R-1
Rooms
Other Rooms Guest House
Interior
Interior Features Beamed Ceilings, Built-in Features, Brick Walls, Breakfast Area, Block Walls, Cathedral Ceiling(s), Separate/Formal Dining Room, Partially Furnished, Phone System, Recessed Lighting, Storage, Bar, Dressing Area, Walk-In Pantry, Wine Cellar, Walk-In Closet(s)
Heating Central, Forced Air, Fireplace(s), Natural Gas, Zoned
Cooling Zoned
Flooring Tile
Fireplaces Type Guest Accommodations, Living Room, Primary Bedroom, Outside, See Remarks
Fireplace Yes
Appliance Dishwasher, Freezer, Gas Cooking, Disposal, Gas Range, Gas Water Heater, Refrigerator, Range Hood, Vented Exhaust Fan
Laundry Laundry Room
Exterior
Parking Features Circular Driveway, Covered, Detached Carport, Driveway, Garage, Garage Door Opener, Guest, Oversized
Garage Spaces 2.0
Carport Spaces 2
Garage Description 2.0
Fence Chain Link
Pool Gunite, In Ground, Private
Community Features Gated
Utilities Available Cable Available
View Y/N Yes
View City Lights, Canyon, Desert, Hills, Mountain(s), Panoramic, Valley
Roof Type Concrete
Porch Covered, Stone
Attached Garage No
Total Parking Spaces 23
Private Pool Yes
Building
Lot Description 6-10 Units/Acre, Irregular Lot, Landscaped, Sprinkler System
Story 2
Entry Level Multi/Split
Foundation Combination
Architectural Style French Provincial, Mediterranean
Level or Stories Multi/Split
Additional Building Guest House
New Construction No
Schools
High Schools Palm Springs
School District Palm Springs Unified
Others
Senior Community No
Tax ID 513300056
Security Features Prewired,Closed Circuit Camera(s),Fire Detection System,Fire Sprinkler System,Security Gate,Gated Community,24 Hour Security,Smoke Detector(s)
Acceptable Financing Cash, Cash to New Loan, Conventional
Listing Terms Cash, Cash to New Loan, Conventional
Financing Cash
Special Listing Condition Standard
Read Less Info
Want to know what your home might be worth? Contact us for a FREE valuation!

Our team is ready to help you sell your home for the highest possible price ASAP

Bought with Scott Lyle • Compass
GET MORE INFORMATION
Realtor® | Lic# 01332311






