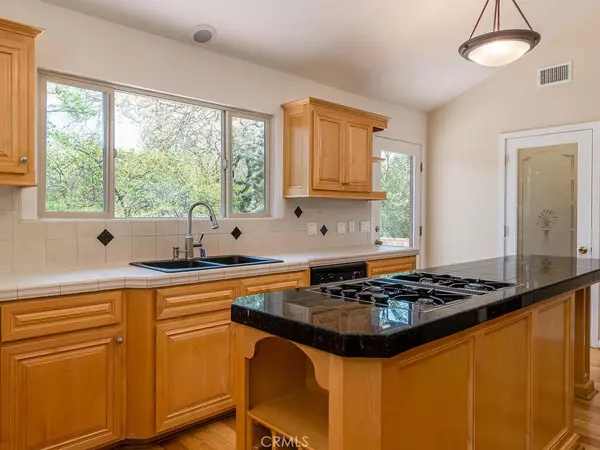$1,225,000
$1,095,000
11.9%For more information regarding the value of a property, please contact us for a free consultation.
6 Beds
6 Baths
3,218 SqFt
SOLD DATE : 05/12/2021
Key Details
Sold Price $1,225,000
Property Type Single Family Home
Sub Type Single Family Residence
Listing Status Sold
Purchase Type For Sale
Square Footage 3,218 sqft
Price per Sqft $380
Subdivision Atsouthwest(50)
MLS Listing ID SC21042249
Sold Date 05/12/21
Bedrooms 6
Full Baths 5
Half Baths 1
HOA Y/N No
Year Built 1979
Lot Size 2.280 Acres
Lot Dimensions Assessor
Property Description
Country Living in Chandler Ranch area of West Atascadero. Rock outcroppings, set among beautiful trees, and over 2 acres! Multiple living spaces, potential office areas. Main home has treehouse feel and is generous with 4 bedrooms, 4 baths and includes living and dining areas with deck access for panoramic property views. Wood burning fireplace in living room and wood stove in downstairs rec room. 1-bedroom additional living unit has wood-burning fireplace, full bath, laundry, and entry porch, and a separate submeter for electrical usage monitoring, if desired. 3-car garage has attached office area that opens to yard space, with multiple other parking areas for residents and guests. Living area is believed to be larger than noted square footage. Estimated 1-acre vineyard with arbor has wonderful potential for the hobby vintner. Gorgeous oaks and established yard areas. Above ground pool and spa. Wood-walled sauna with attached bath in lower house level. With the outdoor lanai and recreation areas, you have all the social gathering options that you will need when the pandemic is over! 10.85 KW Owned Solar, installed by SunRun, no lease. Convenience of city water and natural gas, no well. Septic inspection recently completed and certified.
Location
State CA
County San Luis Obispo
Area Atsc - Atascadero
Zoning RS
Rooms
Other Rooms Guest House, Greenhouse
Main Level Bedrooms 4
Interior
Interior Features Cathedral Ceiling(s), Main Level Master, Walk-In Closet(s)
Heating Central, Forced Air, Natural Gas
Cooling Central Air
Flooring Bamboo, Tile, Vinyl
Fireplaces Type Guest Accommodations, Living Room
Fireplace Yes
Appliance Double Oven, Dishwasher, Electric Oven, Gas Cooktop, Ice Maker, Refrigerator, Self Cleaning Oven, Dryer, Washer
Laundry Electric Dryer Hookup, Gas Dryer Hookup, Inside
Exterior
Exterior Feature Rain Gutters
Parking Features Asphalt, Circular Driveway, Door-Multi, Driveway Up Slope From Street, Garage, Garage Door Opener, Gravel, Paved, Shared Driveway
Garage Spaces 3.0
Garage Description 3.0
Fence Wood
Pool Above Ground, Fenced, Private
Community Features Rural
Utilities Available Electricity Connected, Natural Gas Connected, See Remarks, Water Connected
View Y/N Yes
View Vineyard, Trees/Woods
Roof Type Shingle
Porch Deck
Attached Garage No
Total Parking Spaces 3
Private Pool Yes
Building
Lot Description Lot Over 40000 Sqft, Sloped Up
Faces North
Story 2
Entry Level Two
Foundation Raised, Slab
Sewer Septic Tank
Water Public
Level or Stories Two
Additional Building Guest House, Greenhouse
New Construction No
Schools
School District Atascadero Unified
Others
Senior Community No
Tax ID 054231040
Security Features Carbon Monoxide Detector(s),Smoke Detector(s)
Acceptable Financing Conventional
Green/Energy Cert Solar
Listing Terms Conventional
Financing Conventional
Special Listing Condition Standard
Read Less Info
Want to know what your home might be worth? Contact us for a FREE valuation!

Our team is ready to help you sell your home for the highest possible price ASAP

Bought with Jordan Hamm • Keller Williams Realty Central Coast
GET MORE INFORMATION

Realtor® | Lic# 01332311






