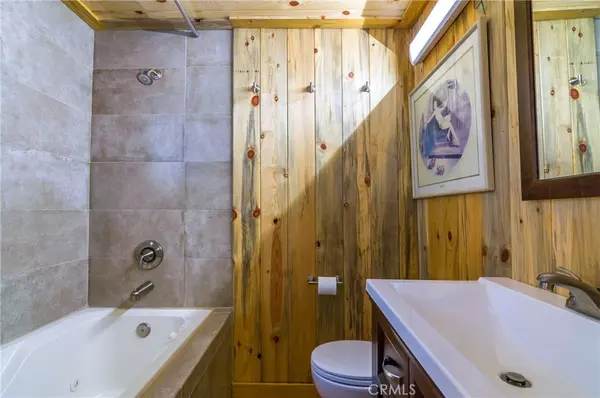$459,000
$479,000
4.2%For more information regarding the value of a property, please contact us for a free consultation.
2 Beds
2 Baths
1,950 SqFt
SOLD DATE : 07/10/2020
Key Details
Sold Price $459,000
Property Type Single Family Home
Sub Type Single Family Residence
Listing Status Sold
Purchase Type For Sale
Square Footage 1,950 sqft
Price per Sqft $235
MLS Listing ID IV20049923
Sold Date 07/10/20
Bedrooms 2
Full Baths 2
HOA Y/N No
Year Built 1935
Lot Size 1.800 Acres
Property Description
Quaint and warmly inviting cabin home located on more than an acre of land surrounded by forest/public/large parcel properties. Conveniently located off paved and maintained commuter friendly road, yet set back in a secluded forested location with all the mountains have to offer. In the foyer you will discover a gorgeous rock wall, built in the 1930's a testament to yesteryear. The mountain ambiance is apparent in the wood walls, log exterior, open beams and wood floors. The open kitchen has modern amenities without distracting from the era. The master bedroom is a roomy, comfortable size with en suite bathroom. Separate laundry area is close by. The guest bedroom is just as lovely, with nearby lavatory and easy access to the living room. The living room is reminiscent of yesteryear with a fabulous hand cut rock fireplace, bookshelves line the walls, and connects to an adjacent sunroom showcasing thee walls of window space bringing the outdoors in. This lovely room could also serve as a third bedroom, solarium, study, library, dining area, you name it! Along with a two car, detached garage you will find inviting garden areas, some fenced to keep the local deer out; the additional (flat) land could accommodate horse stables with easy access from the property to local riding trails. A tranquil respite, just begging for that special person or family that enjoys the serenity of the outdoors, the wildlife of the forest, gardening and enjoying all Mother Nature has to offer.
Location
State CA
County San Bernardino
Area 286 - Crestline Area
Rooms
Other Rooms Outbuilding
Main Level Bedrooms 2
Interior
Interior Features Beamed Ceilings, Breakfast Bar, Separate/Formal Dining Room, Granite Counters, Pantry, All Bedrooms Down, Main Level Primary, Primary Suite, Walk-In Closet(s), Workshop
Heating Central, Fireplace(s), Wood Stove
Cooling None
Flooring Tile, Wood
Fireplaces Type Dining Room, Living Room
Fireplace Yes
Appliance Dishwasher, Disposal, Microwave, Propane Oven, Propane Range, Refrigerator, Water Heater, Dryer, Washer
Laundry Washer Hookup, Gas Dryer Hookup, Inside, Laundry Closet
Exterior
Parking Features Door-Single, Garage Faces Front, Garage, RV Access/Parking
Garage Spaces 2.0
Garage Description 2.0
Fence Partial
Pool None
Community Features Biking, Dog Park, Fishing, Hiking, Horse Trails, Hunting, Mountainous, Near National Forest, Preserve/Public Land, Rural, Park
Utilities Available Electricity Connected, Propane, Sewer Not Available, See Remarks, Water Connected
View Y/N Yes
View Trees/Woods
Roof Type Composition
Porch Porch
Attached Garage No
Total Parking Spaces 2
Private Pool No
Building
Lot Description Back Yard, Front Yard, Garden, Gentle Sloping, Horse Property, Lot Over 40000 Sqft, Near Park, Yard
Story 1
Entry Level One
Sewer Septic Tank
Water Private, See Remarks
Architectural Style Log Home
Level or Stories One
Additional Building Outbuilding
New Construction No
Schools
School District Rim Of The World
Others
Senior Community No
Tax ID 0342212020000
Security Features Carbon Monoxide Detector(s),Smoke Detector(s)
Acceptable Financing Cash, Cash to New Loan, Conventional, FHA, USDA Loan, VA Loan
Horse Property Yes
Horse Feature Riding Trail
Listing Terms Cash, Cash to New Loan, Conventional, FHA, USDA Loan, VA Loan
Financing Cash
Special Listing Condition Standard
Read Less Info
Want to know what your home might be worth? Contact us for a FREE valuation!

Our team is ready to help you sell your home for the highest possible price ASAP

Bought with Ramiro Guzman • Century Dream Homes & Estates
GET MORE INFORMATION
Realtor® | Lic# 01332311






