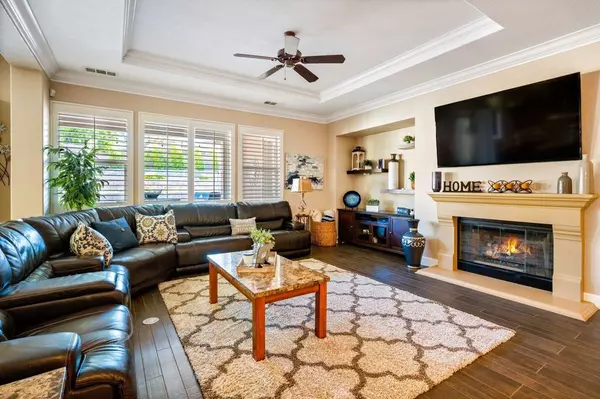$603,000
$604,999
0.3%For more information regarding the value of a property, please contact us for a free consultation.
4 Beds
5 Baths
2,824 SqFt
SOLD DATE : 09/22/2020
Key Details
Sold Price $603,000
Property Type Single Family Home
Sub Type Single Family Residence
Listing Status Sold
Purchase Type For Sale
Square Footage 2,824 sqft
Price per Sqft $213
Subdivision The Gallery
MLS Listing ID 219047112DA
Sold Date 09/22/20
Bedrooms 4
Full Baths 4
Half Baths 1
Condo Fees $125
Construction Status Updated/Remodeled
HOA Fees $125/mo
HOA Y/N Yes
Year Built 2007
Lot Size 0.270 Acres
Property Description
This stunning 4 bed, 5 bath dream home has everything you have been searching for! As you enter, you're greeted by the well appointed floorpan of this 2,824 sqft home. Boasting a spacious living room w/gas fireplace that opens to the chefs kitchen that features oversized island, granite counters,SS appliances,double ovens & tons of cabinet space! As you withdraw to the master suite, the spacious bedroom & completely remodeled (12/19) master bath/closet gives you a sense of relaxation. This lavish bath has dual vanities w/quartz waterfall edge, raised roman tub w/controlled jets,steam-like shower w/ over sized rain head & color changing LED lights, 6 in wall spraying heads & hand wand! The custom built, walk in closet has plenty of space for even the biggest fashionista, showcasing glass doors & lockable safe drawers for your valuables, this closet has it all. The other 3 guest bedrooms are all great size w/ tons of natural light, the largest ensuite can be used as a casita, w/ private entrance! Added amenities include : 2 new AC units, solar panels that significantly reduce monthly bills, Newly landscaped backyard w/ stunning mountain views! Call to see it for yourself today!
Location
State CA
County Riverside
Area 322 - North Palm Desert
Interior
Interior Features Breakfast Bar, Separate/Formal Dining Room, High Ceilings, Open Floorplan, Recessed Lighting, Multiple Primary Suites, Primary Suite, Walk-In Closet(s)
Heating Forced Air, Zoned
Cooling Central Air, Zoned
Flooring Carpet, Tile, Wood
Fireplaces Type Family Room, Gas, Primary Bedroom
Fireplace Yes
Appliance Gas Range, Range Hood
Exterior
Exterior Feature Fire Pit
Parking Features Driveway, Garage, Garage Door Opener, On Street
Garage Spaces 2.0
Garage Description 2.0
Fence Block, Stucco Wall
Community Features Gated
Utilities Available Cable Available
Amenities Available Controlled Access, Management, Pet Restrictions
View Y/N Yes
View City Lights, Mountain(s)
Roof Type Tile
Porch Concrete, Covered
Attached Garage Yes
Total Parking Spaces 6
Private Pool No
Building
Lot Description Back Yard, Corner Lot, Drip Irrigation/Bubblers, Front Yard, Sprinkler System, Yard
Story 1
Entry Level One
Foundation Slab
Architectural Style Mediterranean
Level or Stories One
New Construction No
Construction Status Updated/Remodeled
Others
Senior Community No
Tax ID 694250048
Security Features Gated Community,Key Card Entry
Acceptable Financing Cash to New Loan
Listing Terms Cash to New Loan
Financing Conventional
Special Listing Condition Standard
Read Less Info
Want to know what your home might be worth? Contact us for a FREE valuation!

Our team is ready to help you sell your home for the highest possible price ASAP

Bought with Niki Vrondakis • Ready Properties
GET MORE INFORMATION

Realtor® | Lic# 01332311






