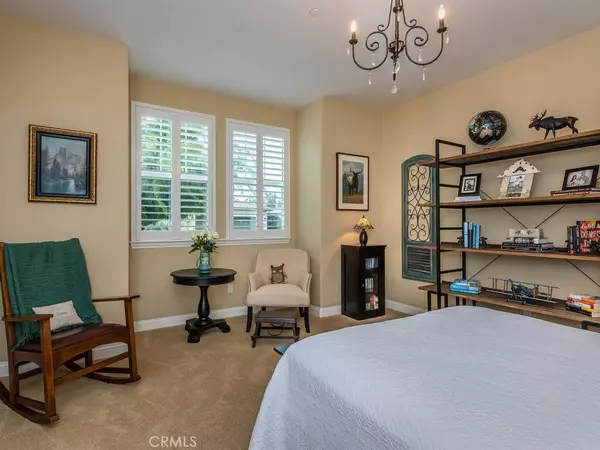$832,000
$849,000
2.0%For more information regarding the value of a property, please contact us for a free consultation.
2 Beds
2 Baths
2,073 SqFt
SOLD DATE : 12/07/2018
Key Details
Sold Price $832,000
Property Type Single Family Home
Sub Type Single Family Residence
Listing Status Sold
Purchase Type For Sale
Square Footage 2,073 sqft
Price per Sqft $401
Subdivision Trilogy(600)
MLS Listing ID PI18229426
Sold Date 12/07/18
Bedrooms 2
Full Baths 2
Condo Fees $337
Construction Status Turnkey
HOA Fees $337/mo
HOA Y/N Yes
Year Built 2010
Lot Size 8,585 Sqft
Property Description
New Price for this Spectacular View property! Perched above the Lush green golf course, calm lakeview waters dotted with ducks and wildlife and the expansive panoramic vineyards awaiting stunning seasonal colors. This exclusive, Coastal Cottage, Corbett home offers a retreat like no other. The interior finishes match the level of quality exemplified in the outdoor living areas so that the home harmonizes with the outdoor space and makes indoor outdoor living seamless. Living areas offer hardwood floors, fully-owned solar equipment, automated blinds and plantation shutters, a gourmet kitchen with granite slabs, stainless steel appliances and a large kitchen island that opens to the private courtyard with tile flooring and a stunning stone fireplace. The living area offers a custom fireplace, surround sound and designer lighting. The master bedroom has a sliding door to the wonderful backyard retreat with a firepit, covered patio, beautiful landscaping and breathtaking views. Additional upgrades include: jetted bathtub, security system, epoxy garage floor, ceiling fans, upgraded lighting and much more. There are some very special locations that exceed expectations. This property is one of them. Call for your showing today.
Location
State CA
County San Luis Obispo
Area Npmo - Nipomo
Zoning RSF
Rooms
Other Rooms Gazebo
Main Level Bedrooms 2
Interior
Interior Features Breakfast Bar, Ceiling Fan(s), Granite Counters, High Ceilings, Open Floorplan, Pantry, Stone Counters, Recessed Lighting, Wired for Data, Wired for Sound, Bedroom on Main Level, Utility Room, Walk-In Closet(s)
Cooling None
Flooring Tile, Wood
Fireplaces Type Free Standing, Gas, Living Room, Outside
Fireplace Yes
Appliance Dishwasher, Gas Range, Microwave
Laundry Laundry Room
Exterior
Exterior Feature Rain Gutters, Fire Pit
Parking Features Garage Faces Front, Paved
Garage Spaces 2.0
Garage Description 2.0
Pool Association
Community Features Golf, Gutter(s), Horse Trails, Street Lights, Sidewalks
Utilities Available Natural Gas Connected, Phone Connected, Sewer Connected, Water Connected
Amenities Available Bocce Court, Clubhouse, Sport Court, Fitness Center, Fire Pit, Golf Course, Game Room, Meeting/Banquet/Party Room, Outdoor Cooking Area, Other Courts, Barbecue, Picnic Area, Paddle Tennis, Playground, Pool, Sauna, Spa/Hot Tub, Tennis Court(s), Trail(s)
Waterfront Description Creek,Pond
View Y/N Yes
View Courtyard, Golf Course, Hills, Lake, Pond, Vineyard, Trees/Woods, Water
Roof Type Flat Tile
Porch Covered, Patio
Attached Garage Yes
Total Parking Spaces 4
Private Pool No
Building
Lot Description Back Yard, Close to Clubhouse, Drip Irrigation/Bubblers, Sprinklers In Front, On Golf Course
Story One
Entry Level One
Foundation Slab
Sewer Public Sewer
Water Shared Well
Architectural Style Cottage
Level or Stories One
Additional Building Gazebo
New Construction No
Construction Status Turnkey
Schools
School District Lucia Mar Unified
Others
HOA Name Woodlands
Senior Community No
Tax ID 091701056
Security Features Security System,Carbon Monoxide Detector(s),Fire Sprinkler System
Acceptable Financing Cash, Cash to New Loan
Horse Feature Riding Trail
Green/Energy Cert Solar
Listing Terms Cash, Cash to New Loan
Financing Conventional
Special Listing Condition Standard
Read Less Info
Want to know what your home might be worth? Contact us for a FREE valuation!

Our team is ready to help you sell your home for the highest possible price ASAP

Bought with Linda Del • Monarch Realty
GET MORE INFORMATION
Realtor® | Lic# 01332311




