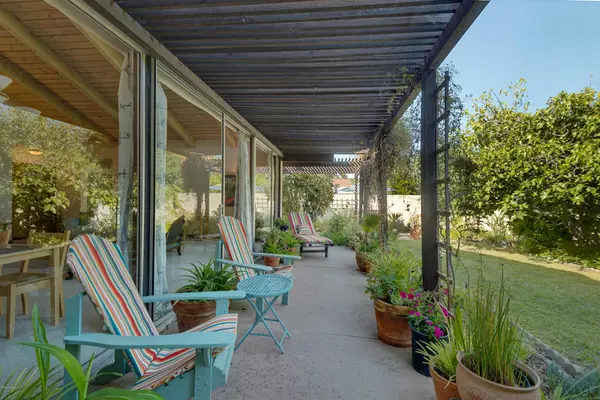$890,000
$899,000
1.0%For more information regarding the value of a property, please contact us for a free consultation.
4 Beds
2 Baths
2,002 SqFt
SOLD DATE : 08/14/2019
Key Details
Sold Price $890,000
Property Type Single Family Home
Sub Type Single Family Residence
Listing Status Sold
Purchase Type For Sale
Square Footage 2,002 sqft
Price per Sqft $444
Subdivision Village Homes-726 - 726
MLS Listing ID 219007841
Sold Date 08/14/19
Bedrooms 4
Full Baths 2
Condo Fees $230
HOA Fees $76/qua
HOA Y/N Yes
Year Built 1969
Lot Size 7,949 Sqft
Property Description
Westlake Village single story, 4 bed/2 bath, with over 2,000 sq. ft, under $900,000! What a find! Village Homes open floorplan, cul-de-sac location has community pool, clubhouse & tennis. Freshly painted exterior greets you with custom wood-carved exotic double-door entry. Soaring cathedral beamed ceilings in living room & dining room with floor-to-ceiling fireplace & wall of windows & slider which brings the outdoors in. Charming, lush garden has fig, peach & palm trees, fountain & covered patio. Kitchen has granit countertops, island with breakfast bar, dual-paned windows overlooking rear yard & slider to the side patio. Family room off kitchen is great for entertaining. On one side of home is 3 bedrooms (1 bed is used as an office) with hall bath & private interior patio. Spacious master bedroom has sitting area, dressing area, private master bath with large enclosed shower & dual-paned slider to rear yard patio area. Direct access garage, laundry & storage. Serenity & tranquility, light & bright, lovingly cared for & ready for a new Buyer to make it their own. Close to shops, school, hiking trails, greenbelts & the Westlake Lake. No inside steps. Low HOA. Fabulous European flair & total privacy in the heart of Westlake Village!
Location
State CA
County Ventura
Area Wv - Westlake Village
Zoning RPD4U
Rooms
Other Rooms Tennis Court(s)
Interior
Interior Features Breakfast Bar, Cathedral Ceiling(s), Separate/Formal Dining Room, High Ceilings, Open Floorplan, All Bedrooms Down, Main Level Primary, Primary Suite
Heating Central, Natural Gas
Cooling Central Air
Flooring Carpet
Fireplaces Type Gas, Living Room, Raised Hearth
Fireplace Yes
Appliance Dishwasher, Disposal
Laundry Electric Dryer Hookup, Gas Dryer Hookup, In Garage
Exterior
Parking Features Door-Multi, Direct Access, Driveway, Garage
Garage Spaces 2.0
Garage Description 2.0
Fence Block
Pool In Ground
Community Features Curbs
Amenities Available Clubhouse, Meeting Room, Picnic Area, Recreation Room, Tennis Court(s)
View Y/N Yes
Roof Type Tile
Accessibility Other, Accessible Entrance
Porch Concrete, Open, Patio
Attached Garage Yes
Total Parking Spaces 3
Private Pool No
Building
Lot Description Back Yard, Cul-De-Sac, Flag Lot, Greenbelt
Story 1
Entry Level One
Sewer Public Sewer
Architectural Style Ranch
Level or Stories One
Additional Building Tennis Court(s)
Schools
School District Conejo Valley Unified
Others
HOA Name Village Homes
Senior Community No
Tax ID 6960082155
Acceptable Financing Cash, Conventional
Listing Terms Cash, Conventional
Financing Conventional
Special Listing Condition Standard
Read Less Info
Want to know what your home might be worth? Contact us for a FREE valuation!

Our team is ready to help you sell your home for the highest possible price ASAP

Bought with Isabelle Muller-Gupta • Berkshire Hathaway HomeServices California Realty
GET MORE INFORMATION
Realtor® | Lic# 01332311




