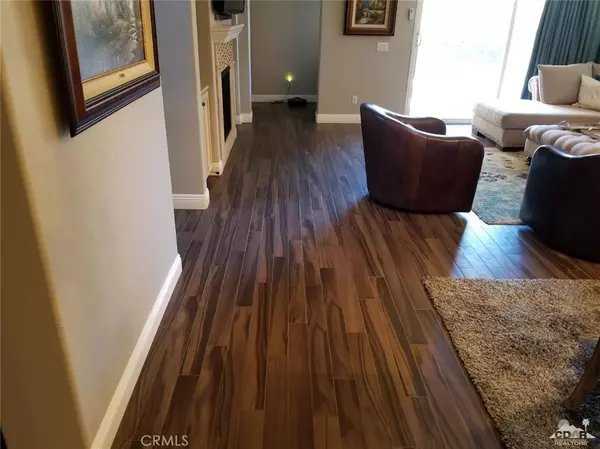$408,000
$437,000
6.6%For more information regarding the value of a property, please contact us for a free consultation.
4 Beds
3 Baths
2,506 SqFt
SOLD DATE : 04/12/2019
Key Details
Sold Price $408,000
Property Type Single Family Home
Sub Type Single Family Residence
Listing Status Sold
Purchase Type For Sale
Square Footage 2,506 sqft
Price per Sqft $162
Subdivision Spanish Walk
MLS Listing ID 219001377DA
Sold Date 04/12/19
Bedrooms 4
Full Baths 2
Three Quarter Bath 1
Condo Fees $200
HOA Fees $200/mo
HOA Y/N Yes
Year Built 2014
Lot Size 2,696 Sqft
Property Description
Original owners! So Many Upgrades!!! You must See this Home! Esperanza at Spanish Walk! The largest floor plan in the development with over 2,500 sq. ft. 4 bedrooms, 2.75 baths, upstairs features an oversize bonus room (currently the home theater)! There are 3 bedrooms and 2 baths upstairs and 1 bedroom 1 bath downstairs (currently office/den)! Great room with a fireplace. Hardwood looking tile throughout the entire house! Spacious island kitchen with Upgraded Cabinets and Upgraded Slab Granite countertops, Upgraded Backsplash and stainless steel appliances. There is a Large patio with inlaid Bricks for entertaining, an attached oversized tandem 3 car garage with its Custom Cabinets and workbenches! Additionally Spanish Walk offers resort style living with 3 pools, 3 spas, a kid's splash zone, fitness center, social lounge, billiard room, and 2 parks. Spanish Walk is conveniently located next to I-10, schools, parks, restaurants and more! Plus, IID for Utilities
Location
State CA
County Riverside
Area 324 - East Palm Desert
Interior
Interior Features Breakfast Bar, Separate/Formal Dining Room, All Bedrooms Up, Dressing Area, Primary Suite, Walk-In Closet(s)
Heating Electric, Forced Air
Cooling Central Air
Flooring Tile
Fireplaces Type Gas, Living Room
Fireplace Yes
Appliance Dishwasher, Electric Cooking, Electric Oven, Electric Water Heater, Gas Cooking, Gas Cooktop, Disposal, Gas Range, Microwave, Refrigerator, Vented Exhaust Fan
Laundry Upper Level
Exterior
Garage Direct Access, Garage, On Street, Unassigned
Garage Spaces 2.0
Carport Spaces 2
Garage Description 2.0
Fence Block
Pool Electric Heat, In Ground, Waterfall
Community Features Gated, Park
Amenities Available Billiard Room, Clubhouse, Controlled Access, Fitness Center, Fire Pit, Maintenance Grounds, Meeting Room, Barbecue, Picnic Area, Playground, Pet Restrictions
View Y/N Yes
View Mountain(s)
Roof Type Tile
Porch Brick
Attached Garage Yes
Total Parking Spaces 6
Private Pool Yes
Building
Lot Description Back Yard, Close to Clubhouse, Corner Lot, Corners Marked, Landscaped, Level, Near Park, Paved, Yard
Story Two
Entry Level Two
Foundation Slab
Level or Stories Two
New Construction No
Schools
School District Desert Sands Unified
Others
HOA Name Prime Association Services
Senior Community No
Tax ID 694172090
Security Features Fire Detection System,Fire Sprinkler System,Gated Community,Key Card Entry,Smoke Detector(s)
Acceptable Financing FHA
Listing Terms FHA
Financing FHA
Special Listing Condition Standard
Read Less Info
Want to know what your home might be worth? Contact us for a FREE valuation!

Our team is ready to help you sell your home for the highest possible price ASAP

Bought with Honey Guleria • Bennion Deville Homes
GET MORE INFORMATION

Realtor® | Lic# 01332311






