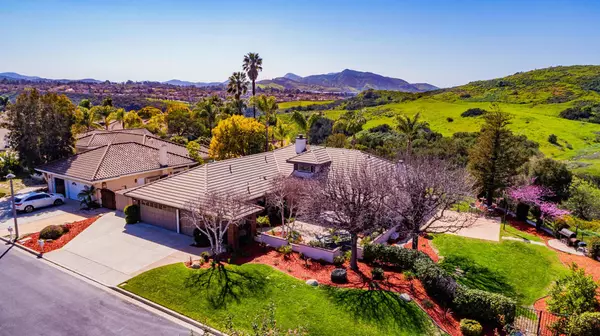$1,481,000
$1,470,000
0.7%For more information regarding the value of a property, please contact us for a free consultation.
4 Beds
3 Baths
2,835 SqFt
SOLD DATE : 05/14/2019
Key Details
Sold Price $1,481,000
Property Type Single Family Home
Sub Type Single Family Residence
Listing Status Sold
Purchase Type For Sale
Square Footage 2,835 sqft
Price per Sqft $522
Subdivision Lynnmere-383 - 1004202
MLS Listing ID 219003991
Sold Date 05/14/19
Bedrooms 4
Full Baths 2
Half Baths 1
Condo Fees $295
HOA Fees $295/mo
HOA Y/N Yes
Year Built 1990
Lot Size 0.380 Acres
Property Description
Views....Views.... and More Views. Located in the scenic gated neighborhood of Lynnmere Estates. This Brighton Floorplan single story pool home has four bedrooms, and three baths. As you enter and immediately greeted with gorgeous canyon views, which draw you into a dramatic open floorplan with volume ceilings and beautiful wood floors. The inviting formal living room with fireplace has large windows and glass slider to patio and pool. Formal dining room w/ large windows and more stunning views. Kitchen w/ center island, granite counters, and SS appliances. Family room/billiard room has a fireplace with custom mantle, wet bar, and french doors to front court yard. Master bedroom features volume ceilings, large windows and slider to amazing views and spa. Master bath is spacious with dual sinks, separate shower, and soaking tub. Three secondary bedrooms are over-sized and share a hall bath. Yard is very private, with open space to the rear and one side. Large grass area, lovely plantings and vegetable garden with fruit trees. Come live in the tranquility and beauty with Wildwood Park at your back door. The neighborhood offers a private park with panoramic views and direct access to Wildwood Park with miles of trails.
Location
State CA
County Ventura
Area Tow - Thousand Oaks West
Zoning HPD
Rooms
Ensuite Laundry Laundry Room
Interior
Interior Features Wet Bar, High Ceilings, Recessed Lighting, Bar
Laundry Location Laundry Room
Heating Central, Fireplace(s), Natural Gas
Flooring Carpet, Wood
Fireplaces Type Family Room, Living Room
Fireplace Yes
Appliance Dishwasher, Disposal, Gas Water Heater, Microwave, Range, Refrigerator
Laundry Laundry Room
Exterior
Garage Garage
Garage Spaces 3.0
Garage Description 3.0
Fence Wrought Iron
Pool In Ground
Community Features Curbs, Gated
Amenities Available Call for Rules
View Y/N Yes
View Canyon, Hills, Mountain(s), Panoramic
Porch Covered
Parking Type Garage
Attached Garage Yes
Total Parking Spaces 3
Private Pool No
Building
Faces East
Story 1
Entry Level One
Sewer Public Sewer
Architectural Style Ranch
Level or Stories One
Schools
School District Conejo Valley Unified
Others
HOA Name Lynnmere
Senior Community No
Tax ID 5520110335
Security Features Gated Community
Acceptable Financing Cash, Conventional
Listing Terms Cash, Conventional
Financing Cash
Special Listing Condition Standard
Read Less Info
Want to know what your home might be worth? Contact us for a FREE valuation!

Our team is ready to help you sell your home for the highest possible price ASAP

Bought with Deserie Boutell • RE/MAX ONE
GET MORE INFORMATION

Realtor® | Lic# 01332311






