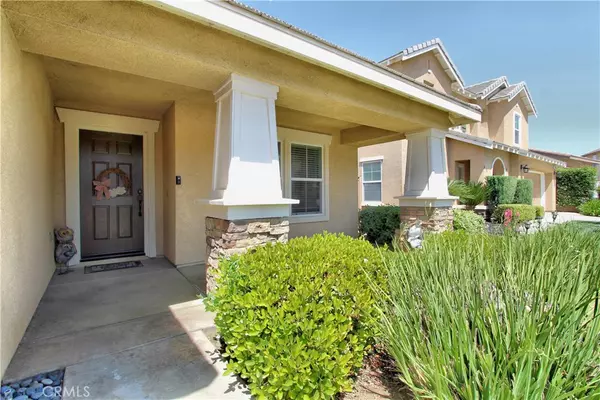$322,000
$324,900
0.9%For more information regarding the value of a property, please contact us for a free consultation.
3 Beds
2 Baths
1,672 SqFt
SOLD DATE : 07/08/2019
Key Details
Sold Price $322,000
Property Type Single Family Home
Sub Type Single Family Residence
Listing Status Sold
Purchase Type For Sale
Square Footage 1,672 sqft
Price per Sqft $192
MLS Listing ID EV19111183
Sold Date 07/08/19
Bedrooms 3
Full Baths 2
Condo Fees $41
HOA Fees $41/mo
HOA Y/N Yes
Year Built 2008
Lot Size 5,662 Sqft
Property Description
Welcome home to Amaryllis Road, located in the highly sought after "Sundance" community in Beaumont! This SINGLE STORY home is immaculate and has almost 1,700 sq. ft. of living space & the lot backs up to a neighboring parcel, not another street or home, so privacy is a bonus! This gorgeous home features the following: 3 bedrooms & 2 full bathrooms (1 bedroom is off on it's own side of the house, perfect guest room or office); Tiled entryway; Kitchen is open to the family room & dining area; Kitchen features corian counter tops, black appliances (range, microwave, & dishwasher), pantry, center island w/ eat-at breakfast bar, tile flooring, & recessed lighting; The dining area is spacious, can hold a large dining room table, has tile flooring & built-in cabinetry/storage that matches the kitchen cabinets; The living room is very spacious & has a sliding glass door that leads out to the gorgeous backyard; Down the hall you have the indoor laundry room (leads out to the 2-car garage), large guest bedroom, full bathroom, & the master bedroom/bathroom; Master bedroom is quite large & has it's own walk-in closet; Master bathroom has dual sinks & shower/tub with glass sliding doors. The backyard has an allumiwood patio, beautiful & mature landscaping, block wall in the back, lighting, sprinklers, & more! Bonus features include: front porch area, stamped concrete, tile roof, & dual pane windows. Don't miss out on this gem!
Location
State CA
County Riverside
Area 263 - Banning/Beaumont/Cherry Valley
Rooms
Main Level Bedrooms 3
Interior
Interior Features Breakfast Bar, Built-in Features, Ceiling Fan(s), Separate/Formal Dining Room, Open Floorplan, Pantry, Recessed Lighting, See Remarks, Solid Surface Counters, All Bedrooms Down, Walk-In Closet(s)
Heating Central
Cooling Central Air
Flooring Carpet, See Remarks, Tile
Fireplaces Type None
Fireplace No
Appliance Dishwasher, Disposal, Gas Range, Gas Water Heater, Microwave
Laundry Washer Hookup, Gas Dryer Hookup, Inside, Laundry Room, See Remarks
Exterior
Parking Features Direct Access, Driveway, Driveway Up Slope From Street, Garage, Garage Door Opener
Garage Spaces 2.0
Garage Description 2.0
Fence Block, Wood
Pool None
Community Features Curbs, Gutter(s), Park, Street Lights, Sidewalks
Utilities Available Electricity Connected, Natural Gas Connected, Sewer Connected, Water Connected
Amenities Available Call for Rules, Picnic Area, Playground
View Y/N Yes
View Hills, Mountain(s)
Roof Type See Remarks,Tile
Porch Concrete, Covered, Front Porch, Patio, See Remarks
Attached Garage Yes
Total Parking Spaces 2
Private Pool No
Building
Lot Description Back Yard, Front Yard, Lawn, Landscaped, Rectangular Lot, Sprinkler System, Yard
Faces East
Story 1
Entry Level One
Sewer Public Sewer
Water Public
Architectural Style Patio Home
Level or Stories One
New Construction No
Schools
School District Beaumont
Others
HOA Name Sundance Community Association
Senior Community No
Tax ID 419722014
Acceptable Financing Cash, Cash to New Loan, Conventional, FHA, Submit, VA Loan
Listing Terms Cash, Cash to New Loan, Conventional, FHA, Submit, VA Loan
Financing VA
Special Listing Condition Standard
Read Less Info
Want to know what your home might be worth? Contact us for a FREE valuation!

Our team is ready to help you sell your home for the highest possible price ASAP

Bought with Xoel Pamos • The Agency
GET MORE INFORMATION
Realtor® | Lic# 01332311






