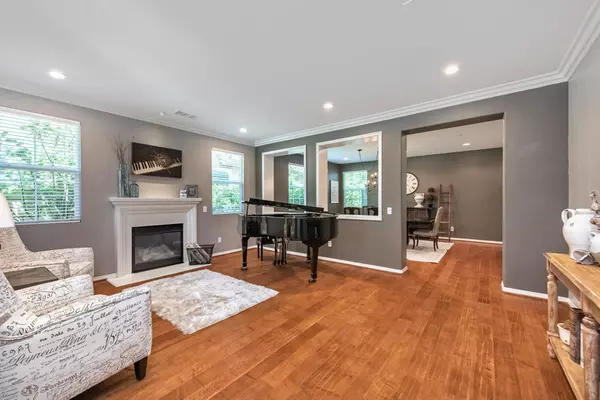$820,000
$824,000
0.5%For more information regarding the value of a property, please contact us for a free consultation.
4 Beds
4 Baths
3,180 SqFt
SOLD DATE : 10/03/2019
Key Details
Sold Price $820,000
Property Type Single Family Home
Sub Type Single Family Residence
Listing Status Sold
Purchase Type For Sale
Square Footage 3,180 sqft
Price per Sqft $257
Subdivision Village At The Park - 5486
MLS Listing ID 219010489
Sold Date 10/03/19
Bedrooms 4
Full Baths 4
Condo Fees $116
Construction Status Updated/Remodeled
HOA Fees $116/mo
HOA Y/N Yes
Year Built 2006
Lot Size 6,185 Sqft
Property Description
Beautiful home in the coveted area of Village at the Park located in a cul-de-sac street. Very nice curb appeal, love this floorplan and if needed could easily be 5 bedrooms. Gleaming Wood like floors, formal dining room and Living area with 2 fireplaces. Family room opens up to spacious Gourmet kitchen, stainless steel appliances Refrigerator,double ovens & walk in pantry,perfect for large family events. Downstairs bedroom for out of town guests with full bath close by. Spacious 2nd floor boasts a very functional loft for kids or studying and relaxing. 2 generously sized bedrooms upstairs, one of those a Ensuite bdr. Lot's of storage space upstairs.Private Elegant Master Suite with spa like bathroom, Large bathtub,double vanities, spacious dressing area with 2 walk in closets. Home has a built in security system as well, tankless water heater. Maintenance free backyard with various fruit trees, a grassy play area and built in bbq area. 2 car garage with overhead storage and concrete stain. Laundry area with sink too.2 Resort pools with spa and play areas, gym, rv. Great school within walking distance.This community offers so much with close by Ymca, sports fields & just about anything your heart desires. Home,where your story begins!2 Resort pools wit
Location
State CA
County Ventura
Area Vc45 - Mission Oaks
Zoning r1
Interior
Interior Features Crown Molding, High Ceilings, Pantry, Recessed Lighting, Bedroom on Main Level, Dressing Area, Loft, Primary Suite, Walk-In Pantry, Walk-In Closet(s)
Heating Forced Air, Natural Gas
Cooling Central Air
Flooring Carpet, Wood
Fireplaces Type Family Room, Gas, Gas Starter, Living Room, Raised Hearth
Fireplace Yes
Appliance Double Oven, Dishwasher, Disposal, Refrigerator, Range Hood, Tankless Water Heater, Vented Exhaust Fan
Laundry Inside, Laundry Room
Exterior
Garage Spaces 2.0
Garage Description 2.0
Fence Block
Pool Association, In Ground
Utilities Available Cable Available
Amenities Available Bocce Court, Call for Rules, Clubhouse, Sport Court, Fitness Center, Meeting Room, Barbecue, Picnic Area, Playground
View Y/N No
Roof Type Tile
Porch Concrete, Open, Patio
Total Parking Spaces 2
Private Pool No
Building
Lot Description Back Yard, Cul-De-Sac, Landscaped, Paved, Sprinkler System, Yard
Faces South
Story 2
Entry Level Two
Sewer Public Sewer
Level or Stories Two
Construction Status Updated/Remodeled
Schools
School District Pleasant Valley
Others
HOA Name Village at the park management Trust
Senior Community No
Tax ID 2290184105
Security Features Security System,Carbon Monoxide Detector(s),Smoke Detector(s)
Acceptable Financing Cash, Conventional, VA Loan
Listing Terms Cash, Conventional, VA Loan
Financing Conventional
Special Listing Condition Standard
Read Less Info
Want to know what your home might be worth? Contact us for a FREE valuation!

Our team is ready to help you sell your home for the highest possible price ASAP

Bought with Katherine Rodriguez • The Dunbar Group
GET MORE INFORMATION

Realtor® | Lic# 01332311






