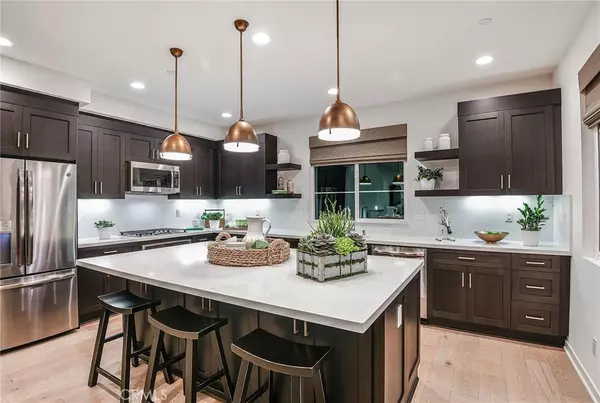$790,000
$819,255
3.6%For more information regarding the value of a property, please contact us for a free consultation.
3 Beds
4 Baths
1,933 SqFt
SOLD DATE : 10/17/2019
Key Details
Sold Price $790,000
Property Type Condo
Sub Type Condominium
Listing Status Sold
Purchase Type For Sale
Square Footage 1,933 sqft
Price per Sqft $408
Subdivision Other (Othr)
MLS Listing ID OC19219800
Sold Date 10/17/19
Bedrooms 3
Full Baths 3
Half Baths 1
Condo Fees $215
HOA Fees $215/mo
HOA Y/N Yes
Year Built 2019
Property Description
Brand new constructions in Irvine awaits you with Plan 2 at Muse at Cadence Park. With Plan 2 at Muse at Cadence Park, your family will enjoy the best Irvine has to offer. With three floors of luxurious accommodations awaiting you. The porch flows into an entryway with a coat closet and stairway to the second floor. Guests will love being so close to the guest suite, a spacious room complete with its own closet, bathroom, and shower with a seat. At the end of the hallway, you’ll find the two-car garage. The kitchen offers ample counter space, a deep pantry, and gourmet touches like a kitchen island. The open-concept layout effortlessly transitioning the space from cooking to dining and entertaining. There’s ample space for entertaining guests, with even more room awaiting on the fresh air of the deck. Bring your favorite blankets from the linen closet by the powder room before heading to the third floor. A laundry room lets you enjoy warm towels fresh from the dryer, with the home’s second bedroom right down the hall. At the opposite end of this level lies the master suite, offering the ultimate in luxury and seclusion. Lounge in the spacious bedroom or treat yourself with a warm shower in the glamorous master bath. With a massive walk-in closet and dual sinks to get you ready to start the day. Photos are of the model home. This home will be ready for move in Nov. 2019.
Location
State CA
County Orange
Area Gp - Great Park
Rooms
Main Level Bedrooms 1
Ensuite Laundry Gas Dryer Hookup, Inside, Laundry Room, Upper Level
Interior
Interior Features Balcony, Open Floorplan, Bedroom on Main Level, Walk-In Closet(s)
Laundry Location Gas Dryer Hookup,Inside,Laundry Room,Upper Level
Cooling Central Air
Fireplaces Type None
Fireplace No
Appliance Dishwasher, Disposal, Gas Range, Microwave, Tankless Water Heater
Laundry Gas Dryer Hookup, Inside, Laundry Room, Upper Level
Exterior
Garage Direct Access, Garage, Garage Door Opener, Garage Faces Rear
Garage Spaces 2.0
Garage Description 2.0
Pool Community, Association
Community Features Street Lights, Sidewalks, Park, Pool
Amenities Available Bocce Court, Clubhouse, Sport Court, Barbecue, Picnic Area, Playground, Pool, Spa/Hot Tub, Trail(s)
View Y/N Yes
View Neighborhood
Parking Type Direct Access, Garage, Garage Door Opener, Garage Faces Rear
Attached Garage Yes
Total Parking Spaces 2
Private Pool No
Building
Lot Description Near Park
Story 3
Entry Level Three Or More
Sewer Public Sewer
Water Public
Level or Stories Three Or More
New Construction Yes
Schools
High Schools Portola
School District Irvine Unified
Others
HOA Name Great Park Neighborhood Community Association
Senior Community No
Acceptable Financing Cash, Cash to New Loan
Listing Terms Cash, Cash to New Loan
Financing Conventional
Special Listing Condition Standard
Read Less Info
Want to know what your home might be worth? Contact us for a FREE valuation!

Our team is ready to help you sell your home for the highest possible price ASAP

Bought with Terri Newland • First Team Real Estate
GET MORE INFORMATION

Realtor® | Lic# 01332311






