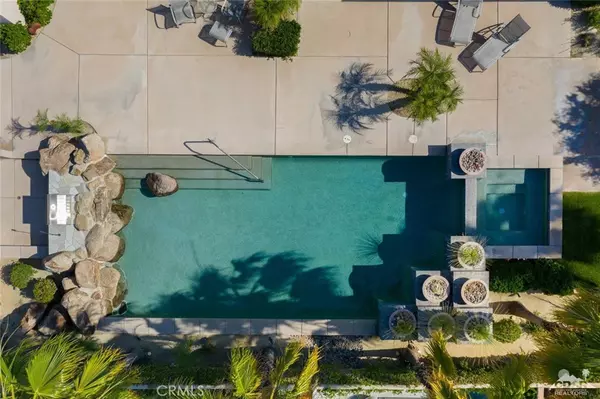$1,450,000
$1,497,000
3.1%For more information regarding the value of a property, please contact us for a free consultation.
4 Beds
5 Baths
4,191 SqFt
SOLD DATE : 10/28/2019
Key Details
Sold Price $1,450,000
Property Type Single Family Home
Sub Type Single Family Residence
Listing Status Sold
Purchase Type For Sale
Square Footage 4,191 sqft
Price per Sqft $345
Subdivision Sterling Estates
MLS Listing ID 219015221DA
Sold Date 10/28/19
Bedrooms 4
Full Baths 4
Condo Fees $280
HOA Fees $280/mo
HOA Y/N Yes
Year Built 2002
Lot Size 0.350 Acres
Property Description
Location, location, location. In the heart of Rancho Mirage. Exquisite Southern full mountain views - this home is designer furnished with the finest quality imaginable. 4 bedrooms, 4.5 bathrooms. Separate office and another small office used as a card room. Pool is in excellent condition, with amazing full on mountain views. Everything in this house is first class. Living room, family room, dining room and kitchen with stainless appliances. Travertine flooring, grass cloth walls - classical and finessed. 15 minutes to Palm Springs Airport, 15 minutes to downtown Palm Springs, minutes away from all the best golf courses in the Valley, all a golf card ride away. Its all about location.
Location
State CA
County Riverside
Area 321 - Rancho Mirage
Interior
Interior Features Breakfast Bar, Breakfast Area, Separate/Formal Dining Room, Bar, All Bedrooms Down, Primary Suite, Walk-In Closet(s)
Heating Forced Air, Natural Gas
Cooling Central Air
Flooring Stone
Fireplaces Type Family Room, Gas, Living Room
Fireplace Yes
Appliance Convection Oven, Dishwasher, Gas Cooktop, Disposal, Gas Range, Microwave, Refrigerator, Range Hood, Self Cleaning Oven, Water Heater
Laundry Laundry Room
Exterior
Garage Driveway
Garage Spaces 3.0
Garage Description 3.0
Fence Block
Pool Electric Heat, In Ground
Community Features Gated
Utilities Available Cable Available
Amenities Available Pet Restrictions
View Y/N Yes
View Mountain(s)
Roof Type Foam
Parking Type Driveway
Attached Garage Yes
Total Parking Spaces 3
Private Pool Yes
Building
Lot Description Rectangular Lot, Sprinklers Timer, Sprinkler System
Story 1
Entry Level One
Foundation Slab
Architectural Style Contemporary
Level or Stories One
New Construction No
Schools
School District Palm Springs Unified
Others
HOA Name Sterling Estates HOA
Senior Community No
Tax ID 674110033
Security Features Gated Community
Acceptable Financing Cash, Cash to New Loan
Listing Terms Cash, Cash to New Loan
Financing Conventional
Special Listing Condition Standard
Read Less Info
Want to know what your home might be worth? Contact us for a FREE valuation!

Our team is ready to help you sell your home for the highest possible price ASAP

Bought with Gary Howell • Bennion Deville Homes
GET MORE INFORMATION

Realtor® | Lic# 01332311






