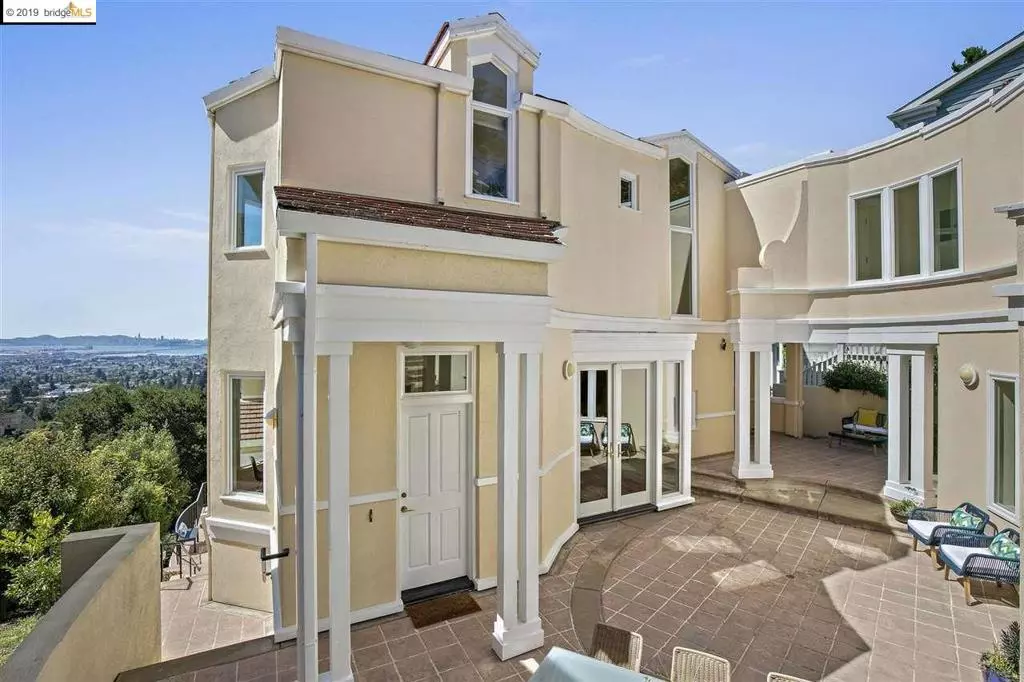$2,700,000
$2,295,000
17.6%For more information regarding the value of a property, please contact us for a free consultation.
4 Beds
4 Baths
4,303 SqFt
SOLD DATE : 10/30/2019
Key Details
Sold Price $2,700,000
Property Type Single Family Home
Sub Type Single Family Residence
Listing Status Sold
Purchase Type For Sale
Square Footage 4,303 sqft
Price per Sqft $627
Subdivision Claremont Hills
MLS Listing ID 40883479
Sold Date 10/30/19
Bedrooms 4
Full Baths 3
Half Baths 1
HOA Y/N No
Year Built 1995
Lot Size 9,147 Sqft
Property Description
Beyond its own deep garden and the leafy Berkeley foreground, this handsome Claremont Hills home commands breathtaking vistas of the cities, bridges and waters of San Francisco Bay. The elegant European design features dramatic, vaulted spaces; large, light-filled rooms; broad balconies and patios; and an elevator serving all three floors. Enter the upper level through the garage to the luxurious master suite, spacious office, and upper balcony. Or descend the covered staircase to the entry patio, soaring foyer and vaulted, sky-lighted, two-story library.The living and family rooms open west to a curved balcony; the kitchen and dining room east to a courtyard and versatile studio. Downstairs are three bedrooms, two baths, a second laundry, and a third view terrace with street and garden access. The garden gate opens to a footpath to the Claremont Club and Spa. Enjoy panoramic views from Marin to the South Bay from nearly every room and the pleasures of this fine Claremont neighborhood. Views: Downtown
Location
State CA
County Alameda
Interior
Heating Forced Air, Natural Gas
Flooring Carpet, Tile, Wood
Fireplaces Type Family Room, Gas Starter, Living Room
Fireplace Yes
Appliance Gas Water Heater, Dryer, Washer
Exterior
Garage Garage, Garage Door Opener, Off Street
Garage Spaces 2.0
Garage Description 2.0
Pool None
View Y/N Yes
View Bay, Bridge(s), City Lights, Hills, Panoramic
Roof Type Tile
Accessibility Accessible Elevator Installed
Attached Garage Yes
Total Parking Spaces 2
Private Pool No
Building
Lot Description Sloped Down, Garden, Sprinklers In Rear, Sprinklers In Front, Sprinklers Timer, Sprinklers On Side
Story Three Or More
Entry Level Three Or More
Foundation Slab
Sewer Public Sewer
Architectural Style Custom
Level or Stories Three Or More
Others
Tax ID 6442231
Acceptable Financing Cash, Conventional
Listing Terms Cash, Conventional
Read Less Info
Want to know what your home might be worth? Contact us for a FREE valuation!

Our team is ready to help you sell your home for the highest possible price ASAP

Bought with Rose Camarena • Compass
GET MORE INFORMATION

Realtor® | Lic# 01332311






