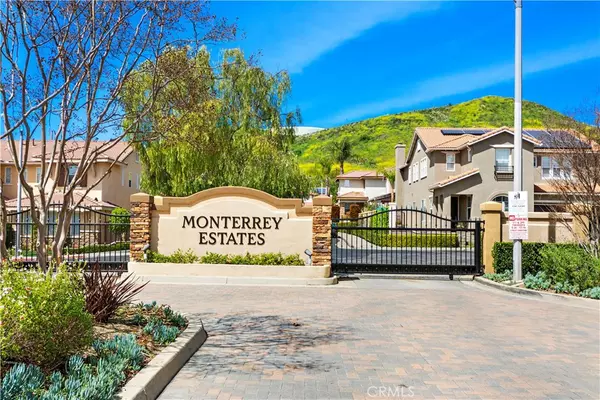$905,000
$926,900
2.4%For more information regarding the value of a property, please contact us for a free consultation.
4 Beds
4 Baths
2,890 SqFt
SOLD DATE : 11/12/2019
Key Details
Sold Price $905,000
Property Type Single Family Home
Sub Type Single Family Residence
Listing Status Sold
Purchase Type For Sale
Square Footage 2,890 sqft
Price per Sqft $313
Subdivision Lyon Monterrey (Lymr)
MLS Listing ID OC19075128
Sold Date 11/12/19
Bedrooms 4
Full Baths 3
Half Baths 1
Condo Fees $149
Construction Status Updated/Remodeled,Turnkey
HOA Fees $149/mo
HOA Y/N Yes
Year Built 2000
Lot Size 5,227 Sqft
Property Description
Price reduced and ready to sell!! Welcome home to this beautifully appointed home in the Monterrey Estates. Enjoy the chef’s kitchen, open to family room and office, with quartz countertops, stainless steel appliances, double oven and 5 burner cooktop on large island. Family room with gas fireplace, stereo speakers, ceiling fan and built ins. Formal living and dining rooms with high ceilings, stereo speakers and lots of natural light. Easy outdoor entertaining in the backyard with newly installed vinyl fencing, built in bar-including BBQ, sink, refrigerator and seating for 8. Relax in the jacuzzi, watch TV, or listen to music on the outdoor speakers. Main floor office could be converted to 5th bedroom (see floor plan in supplements). Upstairs features large master bedroom wired with stereo speakers and ceiling fan, master bath with dual vanities, soaking tub, separate shower and 2 walk in closets. 3 additional bedrooms upstairs, including guest room with private bathroom & balcony. Media niche with built in desks for 2 and extra storage, provide a quiet place to work. Additional features include convenient upstairs laundry with sink, 3 car direct access tandem garage, mirrored closet doors in all secondary bedrooms, newer windows, recessed lighting and custom baseboards/crown molding. Top it off with award winning schools, city amenities including 4 Jr. Olympic sized pools, beach club, tennis & basketball courts, several parks & trails for hiking and biking.
Location
State CA
County Orange
Area R2 - Rancho Santa Margarita Central
Interior
Interior Features Built-in Features, Balcony, Ceiling Fan(s), Crown Molding, High Ceilings, Open Floorplan, Stone Counters, Recessed Lighting, Wired for Sound, Walk-In Closet(s)
Heating Forced Air
Cooling Central Air, Dual
Flooring Carpet, Tile
Fireplaces Type Family Room, Gas
Fireplace Yes
Appliance Double Oven, Dishwasher, Gas Cooktop, Disposal, Microwave, Water To Refrigerator
Laundry Upper Level
Exterior
Exterior Feature Barbecue, Rain Gutters
Parking Features Direct Access, Driveway, Garage, Garage Door Opener
Garage Spaces 3.0
Garage Description 3.0
Fence Excellent Condition, Vinyl
Pool Association
Community Features Biking, Curbs, Dog Park, Foothills, Gutter(s), Hiking, Near National Forest, Park, Street Lights, Gated
Amenities Available Sport Court, Meeting Room, Barbecue, Picnic Area, Playground, Pool, Recreation Room, Spa/Hot Tub, Tennis Court(s), Trail(s)
View Y/N Yes
View Hills
Roof Type Tile
Porch Concrete
Attached Garage Yes
Total Parking Spaces 3
Private Pool No
Building
Lot Description 0-1 Unit/Acre, Cul-De-Sac, Sprinkler System
Story 2
Entry Level Two
Foundation Slab
Sewer Public Sewer
Water Public
Level or Stories Two
New Construction No
Construction Status Updated/Remodeled,Turnkey
Schools
Elementary Schools Arroyo Vista
High Schools Tesoro
School District Capistrano Unified
Others
HOA Name Lyon Monterey
Senior Community No
Tax ID 80553102
Security Features Security System,Closed Circuit Camera(s),Carbon Monoxide Detector(s),Gated Community,Smoke Detector(s)
Acceptable Financing Cash, Cash to New Loan
Listing Terms Cash, Cash to New Loan
Financing Cash to New Loan
Special Listing Condition Standard
Read Less Info
Want to know what your home might be worth? Contact us for a FREE valuation!

Our team is ready to help you sell your home for the highest possible price ASAP

Bought with Ines Negrete • Regency Real Estate Brokers
GET MORE INFORMATION
Realtor® | Lic# 01332311






