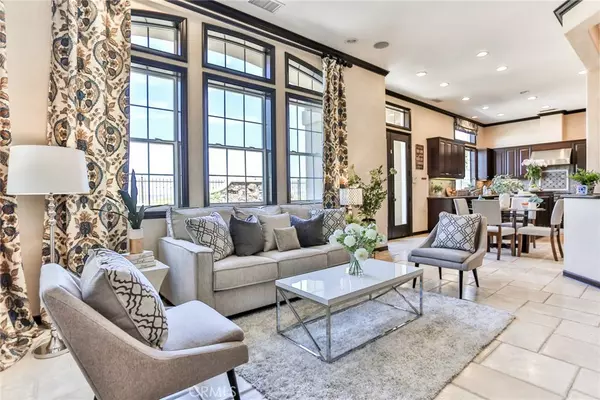$2,200,000
$2,249,000
2.2%For more information regarding the value of a property, please contact us for a free consultation.
4 Beds
4 Baths
3,364 SqFt
SOLD DATE : 11/14/2019
Key Details
Sold Price $2,200,000
Property Type Single Family Home
Sub Type Single Family Residence
Listing Status Sold
Purchase Type For Sale
Square Footage 3,364 sqft
Price per Sqft $653
Subdivision Ocean Colony (Ocnc)
MLS Listing ID OC19103835
Sold Date 11/14/19
Bedrooms 4
Full Baths 3
Half Baths 1
Condo Fees $350
Construction Status Additions/Alterations,Turnkey
HOA Fees $350/mo
HOA Y/N Yes
Year Built 1998
Lot Size 4,791 Sqft
Property Description
Savor panoramic views of the Pacific Ocean, the Bolsa Chica Wetlands and the natural beauty of our local mountains – one of just a few homes in the community that offer such prime views. Situated in a coveted enclave with 24-hour guard gated security and just steps from the sand. The home is filled with splendid upgrades including a 500-bottle wine cellar and custom-built bar room with glass top bar – perfect for entertaining and enjoying the good life. The high-end kitchen will delight the chef of the family with all stainless steel appliances and an impressive island and opens to the welcoming family room with a fireplace. Designer-worthy touches throughout add to the lavish feel of the home, like hand-plastered walls, wood beams and a wrought-iron staircase. The beautiful Master suite features espresso wood style floors, a fireplace, private balcony and large walk-in closet with built-in island dresser. The spa-like Master bath boasts tumbled travertine counters, dual vanities and a spacious shower & Jacuzzi tub. Two additional bedrooms share a Jack & Jill bathroom and another ensuite bedroom is perfect for guests. Enjoy afternoon BBQ’s in the stylish backyard with a built-in BBQ, spa & stone firepit. Additional highlights include crown molding, recessed lighting and upgraded floors throughout. Walk to the beach or ride your bike to local parks, Pacific City, the HB Pier & the renowned Bolsa Chica Wetlands. This luxurious home is must see!
Location
State CA
County Orange
Area 15 - West Huntington Beach
Interior
Interior Features Beamed Ceilings, Built-in Features, Ceiling Fan(s), Crown Molding, Granite Counters, High Ceilings, Stone Counters, Recessed Lighting, Bar, All Bedrooms Up, Wine Cellar, Walk-In Closet(s)
Heating Forced Air, Fireplace(s)
Cooling Central Air
Flooring Carpet, Stone, Wood
Fireplaces Type Family Room, Gas Starter, Living Room, Master Bedroom
Fireplace Yes
Appliance Built-In Range, Dishwasher, Gas Cooktop, Disposal, Gas Range, Microwave, Refrigerator, Range Hood, Water Heater
Laundry Inside, Laundry Room, Upper Level
Exterior
Exterior Feature Rain Gutters
Parking Features Door-Multi, Direct Access, Garage Faces Front, Garage
Garage Spaces 3.0
Garage Description 3.0
Fence Wrought Iron
Pool None
Community Features Suburban, Gated
Utilities Available Cable Available, Sewer Connected, Water Connected
Amenities Available Maintenance Grounds, Guard
Waterfront Description Across the Road from Lake/Ocean
View Y/N Yes
View Bridge(s), Mountain(s), Ocean, Panoramic, Water
Roof Type Spanish Tile
Accessibility None
Porch Concrete, Open, Patio
Attached Garage Yes
Total Parking Spaces 3
Private Pool No
Building
Lot Description 0-1 Unit/Acre, Back Yard, Sprinklers In Rear, Sprinklers In Front, Landscaped, Sprinkler System
Story 2
Entry Level Two
Foundation Slab
Sewer Public Sewer
Water Public
Architectural Style Mediterranean
Level or Stories Two
New Construction No
Construction Status Additions/Alterations,Turnkey
Schools
Elementary Schools Seacliff
Middle Schools Dwyer
High Schools Huntington Beach
School District Huntington Beach Union High
Others
HOA Name Orange Coast Garden Society
Senior Community No
Tax ID 02356116
Security Features Carbon Monoxide Detector(s),Gated with Guard,Gated Community,Gated with Attendant,24 Hour Security,Smoke Detector(s)
Acceptable Financing 1031 Exchange
Listing Terms 1031 Exchange
Financing Conventional
Special Listing Condition Standard
Read Less Info
Want to know what your home might be worth? Contact us for a FREE valuation!

Our team is ready to help you sell your home for the highest possible price ASAP

Bought with Jody Clegg • Compass
GET MORE INFORMATION
Realtor® | Lic# 01332311






