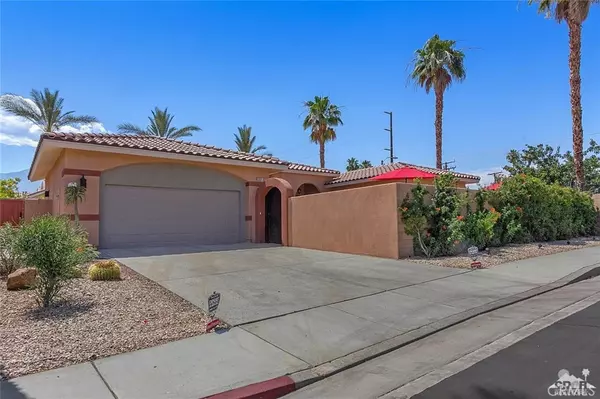$506,500
$519,900
2.6%For more information regarding the value of a property, please contact us for a free consultation.
3 Beds
2 Baths
1,980 SqFt
SOLD DATE : 10/04/2019
Key Details
Sold Price $506,500
Property Type Single Family Home
Sub Type Single Family Residence
Listing Status Sold
Purchase Type For Sale
Square Footage 1,980 sqft
Price per Sqft $255
Subdivision Serenity Cove
MLS Listing ID 219016421DA
Sold Date 10/04/19
Bedrooms 3
Full Baths 1
Three Quarter Bath 1
Condo Fees $140
HOA Fees $140/mo
HOA Y/N Yes
Year Built 2002
Lot Size 8,276 Sqft
Property Description
Serenity Cove Beauty!! Small gated Community only 68 homes. If you love outdoor entertaining then this is it! Entertainers dream home w/ approx. 2000 sq. ft. of a bright and open inside floor plan and wrap around outdoor patios! This lovely home has been tiled throughout, newly updated bathrooms, updated appliances, updated fireplace & newly added shutters. Outside you will find 8 separate and quiet patio areas with views of both the Santa Rosa & San Jacinto mountains, sparkling pool and spa w/ water fall and a newly installed outdoor shower! Walled front and rear yards allows for utmost privacy. Front courtyard w/ serene water feature. Nest thermostat and Nest cameras for added security. Owned Culligan Soft Water system and RO drinking water filter. Pride of ownership exudes in this home w/ every detail reviewed w/ style and care. Low HOA. Landscaped for Low Maintenance. Close to schools & shopping/dinning. Beautiful, private and secure: a unique property awaiting the selective buyer.
Location
State CA
County Riverside
Area 336 - Cathedral City South
Rooms
Ensuite Laundry Laundry Room
Interior
Interior Features Separate/Formal Dining Room, High Ceilings, Primary Suite
Laundry Location Laundry Room
Heating Central, Natural Gas
Cooling Central Air
Flooring Tile
Fireplaces Type Gas, Great Room
Fireplace Yes
Appliance Dishwasher, Gas Cooktop, Disposal, Microwave, Refrigerator, Range Hood, Vented Exhaust Fan, Water Heater
Laundry Laundry Room
Exterior
Garage Direct Access, Driveway, Garage, On Street
Garage Spaces 2.0
Garage Description 2.0
Fence Block
Pool Electric Heat, In Ground
Community Features Gated
Amenities Available Controlled Access, Pet Restrictions
View Y/N Yes
View Mountain(s), Pool
Roof Type Tile
Porch Concrete, Covered, Wrap Around
Parking Type Direct Access, Driveway, Garage, On Street
Attached Garage Yes
Total Parking Spaces 2
Private Pool Yes
Building
Story 1
Entry Level One
Foundation Slab
Level or Stories One
New Construction No
Schools
Elementary Schools Cathedral City
Others
HOA Name Serenity Cove
Senior Community No
Tax ID 673493001
Security Features Security Gate,Gated Community
Acceptable Financing Cash, Cash to New Loan, Conventional
Listing Terms Cash, Cash to New Loan, Conventional
Financing Conventional
Special Listing Condition Standard
Read Less Info
Want to know what your home might be worth? Contact us for a FREE valuation!

Our team is ready to help you sell your home for the highest possible price ASAP

Bought with Terry Murphy • Bennion Deville Homes
GET MORE INFORMATION

Realtor® | Lic# 01332311






