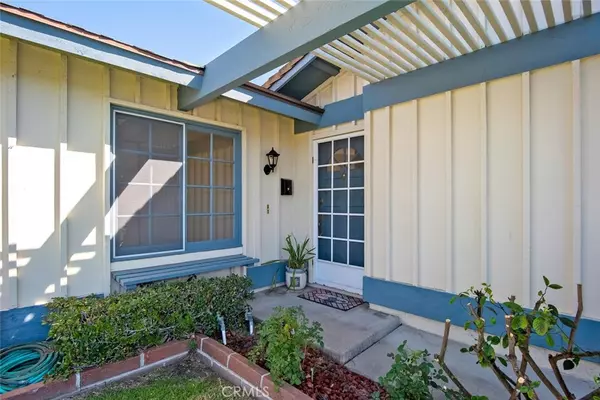$719,000
$734,900
2.2%For more information regarding the value of a property, please contact us for a free consultation.
4 Beds
2 Baths
2,152 SqFt
SOLD DATE : 12/11/2019
Key Details
Sold Price $719,000
Property Type Single Family Home
Sub Type Single Family Residence
Listing Status Sold
Purchase Type For Sale
Square Footage 2,152 sqft
Price per Sqft $334
Subdivision Olé (Ol)
MLS Listing ID OC19250690
Sold Date 12/11/19
Bedrooms 4
Full Baths 2
Construction Status Turnkey
HOA Y/N No
Year Built 1971
Lot Size 6,098 Sqft
Property Description
WOW! Originally single level home, has an impressive addition~ huge bonus room upstairs that could be your bedroom #5 . Cul-De-Sac location for this home will impress you. **First time on the market** Original Owner took VERY good care of this house. All new double pane windows and sliders throughout. New paint inside and new carpeting. Newer stainless-steel appliances and refrigerator is included. Breakfast bar. Scraped and Smooth Textured ceilings throughout. Large, open floorplan ~ over 2,100 sq. ft. with fireplace in living room, high ceilings, lots of natural light. 4 bedrooms conveniently located on Main Level. Large closet in master bedroom, walk in closet in a secondary bedroom. Large bonus room upstairs. Recessed lighting throughout and ceiling fan in bonus room. Huge closets in bedrooms and master bedroom, additional closet space in master bathroom. Paneled doors throughout. Efficient heating system and cool Central Air Conditioning. Attached double car garage. Direct access into home from garage. View of the mountains from bonus room. Fenced side yard on both sides of home with concreted dog run. Good central location in community with tennis courts and parks just down the street. Convenient to 5 & 73 Freeway access, shopping, restaurants and more. Impressive Laguna Hills Center off of Alicia Parkway. No HOA fees. Low tax rate and no Mello-Roos tax.
Location
State CA
County Orange
Area S2 - Laguna Hills
Rooms
Main Level Bedrooms 4
Interior
Interior Features Ceiling Fan(s), Cathedral Ceiling(s), Laminate Counters, Open Floorplan, Recessed Lighting, All Bedrooms Down, Bedroom on Main Level, Main Level Master
Cooling Central Air
Flooring Carpet
Fireplaces Type Gas, Living Room, Wood Burning
Fireplace Yes
Appliance Dishwasher, Gas Cooktop, Disposal, Gas Range, Microwave, Refrigerator, Water Heater
Laundry In Garage
Exterior
Exterior Feature Lighting
Parking Features Direct Access, Door-Single, Garage
Garage Spaces 2.0
Garage Description 2.0
Fence Good Condition, Wood
Pool None
Community Features Biking, Hiking, Park, Street Lights, Sidewalks
Utilities Available Electricity Connected, Natural Gas Connected, Sewer Connected, Water Connected
Amenities Available Sport Court, Horse Trail(s), Tennis Court(s), Trail(s)
View Y/N Yes
View City Lights, Hills
Roof Type Asphalt
Accessibility Parking
Porch Concrete
Attached Garage Yes
Total Parking Spaces 2
Private Pool No
Building
Lot Description Cul-De-Sac, Front Yard, Lawn, Landscaped, Street Level
Story 2
Entry Level Two
Foundation Slab
Sewer Public Sewer, Sewer Tap Paid
Water Public
Architectural Style Ranch
Level or Stories Two
New Construction No
Construction Status Turnkey
Schools
School District Saddleback Valley Unified
Others
Senior Community No
Tax ID 62019312
Security Features Carbon Monoxide Detector(s),Smoke Detector(s)
Acceptable Financing Cash, Cash to New Loan
Listing Terms Cash, Cash to New Loan
Financing Conventional
Special Listing Condition Standard
Read Less Info
Want to know what your home might be worth? Contact us for a FREE valuation!

Our team is ready to help you sell your home for the highest possible price ASAP

Bought with Elizabeth Otok • HomeSmart, Evergreen Realty
GET MORE INFORMATION
Realtor® | Lic# 01332311






