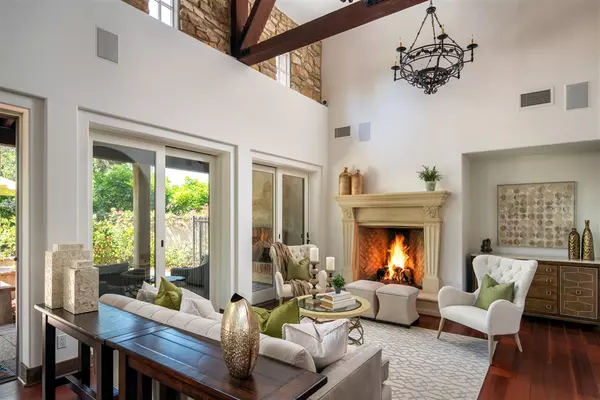$2,328,000
$2,345,000
0.7%For more information regarding the value of a property, please contact us for a free consultation.
5 Beds
6 Baths
3,797 SqFt
SOLD DATE : 12/06/2019
Key Details
Sold Price $2,328,000
Property Type Single Family Home
Sub Type Single Family Residence
Listing Status Sold
Purchase Type For Sale
Square Footage 3,797 sqft
Price per Sqft $613
Subdivision Rancho Santa Fe
MLS Listing ID 190047437
Sold Date 12/06/19
Bedrooms 5
Full Baths 5
Half Baths 1
Condo Fees $711
HOA Fees $711/mo
HOA Y/N Yes
Year Built 2003
Property Description
Overlooking the 7th hole of the world class Bridges Golf Course, in Rancho Santa Fe, on a quiet cul-de-sac location. Surrounded by lush and mature landscape, this two story Villa, with master on first floor, features a charming entry courtyard with fountain and many patios and loggias, where indoors and outdoors become indistinguishable. Informal and formal entertaining is effortless: interior designed with unerring style and high quality upgrades and amenities, showcasing 4 bedrooms, 5.5 baths, living/dining room combination, professional grade kitchen with separate morning room, full office, bonus/media/game room, luxurious first-floor master suite with his and her dressing rooms and spa bath. Everywhere you turn, doors open to gardens, courtyards, a sparkling and bubbling spa, serene golf course vistas. Separate guest casita offers privacy and comfort with large room, closet and full bath. Garaging for 2 cars and a golf cart. Full house solar.. Neighborhoods: The Bridges Equipment: Dryer,Pool/Spa/Equipment, Range/Oven, Washer Other Fees: 0 Sewer: Sewer Connected Topography: LL
Location
State CA
County San Diego
Area 92091 - Rancho Santa Fe
Rooms
Ensuite Laundry Electric Dryer Hookup, Gas Dryer Hookup, Laundry Room
Interior
Interior Features Main Level Master, Walk-In Pantry, Walk-In Closet(s)
Laundry Location Electric Dryer Hookup,Gas Dryer Hookup,Laundry Room
Heating Forced Air, Natural Gas, Zoned
Cooling Central Air, Zoned
Fireplace No
Appliance Dishwasher, Gas Cooking, Disposal, Microwave, Refrigerator, Trash Compactor, Warming Drawer
Laundry Electric Dryer Hookup, Gas Dryer Hookup, Laundry Room
Exterior
Garage Driveway
Garage Spaces 3.0
Garage Description 3.0
Pool None
Parking Type Driveway
Total Parking Spaces 5
Private Pool No
Building
Story 2
Entry Level Two
Level or Stories Two
Others
HOA Name Walter's Management
Tax ID 2644214200
Acceptable Financing Cash, Conventional
Listing Terms Cash, Conventional
Read Less Info
Want to know what your home might be worth? Contact us for a FREE valuation!

Our team is ready to help you sell your home for the highest possible price ASAP

Bought with Linda Sansone • Willis Allen Real Estate
GET MORE INFORMATION

Realtor® | Lic# 01332311






