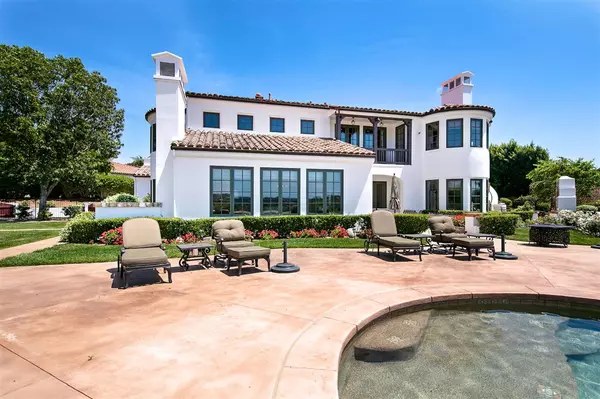$3,220,000
$3,400,000
5.3%For more information regarding the value of a property, please contact us for a free consultation.
5 Beds
7 Baths
6,684 SqFt
SOLD DATE : 08/20/2019
Key Details
Sold Price $3,220,000
Property Type Single Family Home
Sub Type Single Family Residence
Listing Status Sold
Purchase Type For Sale
Square Footage 6,684 sqft
Price per Sqft $481
Subdivision Rancho Santa Fe
MLS Listing ID 190026394
Sold Date 08/20/19
Bedrooms 5
Full Baths 5
Half Baths 2
Condo Fees $390
Construction Status Updated/Remodeled
HOA Fees $390/mo
HOA Y/N Yes
Year Built 2001
Property Description
Enjoy spectacular 270 degree views from this beautiful old world estate in the gated community of Las Villas of Rancho Santa Fe.Inside this gorgeous home are a recently remodeled kitchen and family room, 5 bedrooms with separate baths, an office, media room, 2 powder rooms, 6 unique fire places, 3 stair cases, and 2 split garages to accommodate 5 vehicles. Detailed interior design abounds with 300 year old Italian pavers, distressed pecan and hickory flooring, please see supplement and custom paint throughout. French doors lead you to an expansive back yard with pool, waterfall, grotto, water stools and outdoor living area with fireplace. A newly installed lighted sport court combines a full volleyball court and basketball half court. The front driveway, courtyard, and patio have also recently been redone with distressed pavers and Cameron stone.The property incorporates over 2 acres providing more than enough space to to accommodate a Casita. This is truly a wonderful turnkey residence at the end of a quiet cul de sac.. Neighborhoods: Las Villas of Rancho Santa Fe Equipment: Fire Sprinklers,Garage Door Opener,Pool/Spa/Equipment, Range/Oven Other Fees: 0 Sewer: Sewer Connected Topography: LL,GSL
Location
State CA
County San Diego
Area 92067 - Rancho Santa Fe
Rooms
Ensuite Laundry Electric Dryer Hookup, Gas Dryer Hookup, Laundry Room
Interior
Laundry Location Electric Dryer Hookup,Gas Dryer Hookup,Laundry Room
Heating Forced Air, Natural Gas, Zoned
Cooling Central Air, Zoned
Fireplaces Type Dining Room, Family Room, Living Room, Master Bedroom, Outside
Fireplace Yes
Appliance Dishwasher, Disposal, Ice Maker, Microwave, Refrigerator, Trash Compactor
Laundry Electric Dryer Hookup, Gas Dryer Hookup, Laundry Room
Exterior
Garage Spaces 5.0
Garage Description 5.0
Fence Partial
Pool Gas Heat, Heated, In Ground, Private
Community Features Gated
View Y/N Yes
View Mountain(s), Panoramic
Porch Deck
Total Parking Spaces 10
Private Pool Yes
Building
Story 2
Entry Level Two
Level or Stories Two
Construction Status Updated/Remodeled
Others
HOA Name N.N. Jaeschke
Tax ID 2645101500
Security Features Gated Community
Acceptable Financing Cash, Conventional
Listing Terms Cash, Conventional
Financing Cash
Read Less Info
Want to know what your home might be worth? Contact us for a FREE valuation!

Our team is ready to help you sell your home for the highest possible price ASAP

Bought with Xiaojing Chen • RE/MAX Connections
GET MORE INFORMATION

Realtor® | Lic# 01332311






