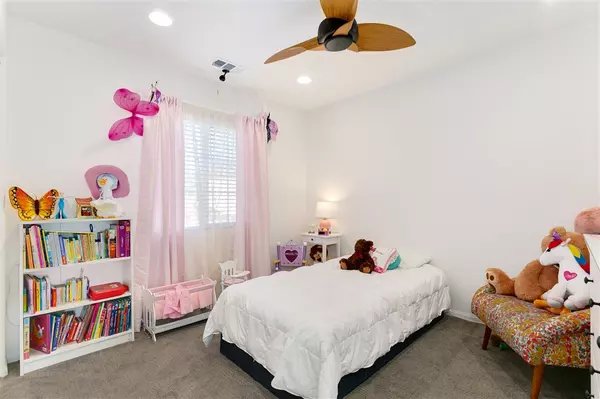$595,000
$615,000
3.3%For more information regarding the value of a property, please contact us for a free consultation.
4 Beds
3 Baths
1,969 SqFt
SOLD DATE : 01/22/2019
Key Details
Sold Price $595,000
Property Type Single Family Home
Sub Type Single Family Residence
Listing Status Sold
Purchase Type For Sale
Square Footage 1,969 sqft
Price per Sqft $302
Subdivision Lemon Grove
MLS Listing ID 180066212
Sold Date 01/22/19
Bedrooms 4
Full Baths 2
Half Baths 1
Condo Fees $130
HOA Fees $130/mo
HOA Y/N Yes
Year Built 2016
Lot Size 6,098 Sqft
Property Description
Seller will entertain offers in the range of $599,000 - $615,000. This stunning 3 year old home nestled on a cul-de-sac will knock your socks off as you enter and gaze upon gorgeous flooring, recessed lighting, and an open concept floor plan that allows the family room, dining area and kitchen to flow seamlessly together for ease of daily living. Large windows allow the natural light to bathe the living spaces. The kitchen provides an abundance of cabinet and counter space, a large center island accented by pendant lighting, and gas range. All bedrooms are upstairs offering room for all. The master bedroom has a walk-in closet while the bathroom features a step-in shower, soaking tub and dual sinks. You will be able to enjoy the gorgeous Southern California weather all year long in the serene backyard with built-in pergola, lush grass, soft outdoor lighting that illuminates the exotic and tropical landscaping. You get to enjoy the owner's hard work and investment in expanding the backyard with a retaining wall providing more room for entertaining. This is a must see!. Neighborhoods: Valencia Hills Other Fees: 0 Sewer: Sewer Connected Topography: LL
Location
State CA
County San Diego
Area 91945 - Lemon Grove
Zoning R-1:SINGLE
Rooms
Ensuite Laundry Washer Hookup, Laundry Room
Interior
Interior Features Built-in Features, Granite Counters, Open Floorplan, Recessed Lighting, All Bedrooms Up
Laundry Location Washer Hookup,Laundry Room
Heating Forced Air, Natural Gas
Cooling Central Air
Flooring Carpet, Laminate
Fireplace No
Appliance Dishwasher, Gas Oven, Gas Range, Microwave
Laundry Washer Hookup, Laundry Room
Exterior
Garage Driveway
Garage Spaces 2.0
Garage Description 2.0
Pool None
Porch Concrete
Parking Type Driveway
Total Parking Spaces 4
Private Pool No
Building
Story 2
Entry Level Two
Level or Stories Two
Others
HOA Name Valencia Landscape HOA
Tax ID 5765505200
Security Features Carbon Monoxide Detector(s),Smoke Detector(s)
Acceptable Financing Cash, Conventional, FHA, VA Loan
Listing Terms Cash, Conventional, FHA, VA Loan
Financing Conventional
Read Less Info
Want to know what your home might be worth? Contact us for a FREE valuation!

Our team is ready to help you sell your home for the highest possible price ASAP

Bought with Sue Bertell • Whelan Properties
GET MORE INFORMATION

Realtor® | Lic# 01332311






