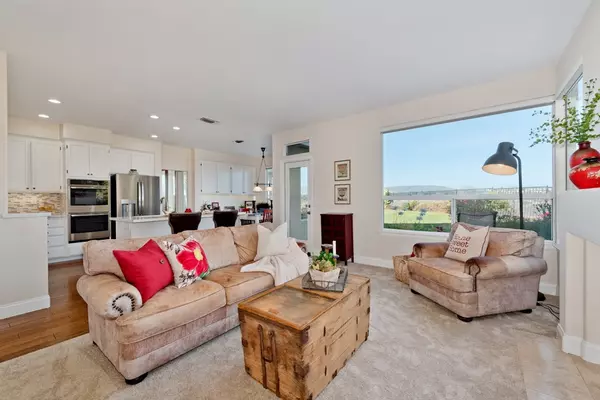$1,270,000
$1,298,000
2.2%For more information regarding the value of a property, please contact us for a free consultation.
6 Beds
3 Baths
2,875 SqFt
SOLD DATE : 09/27/2018
Key Details
Sold Price $1,270,000
Property Type Single Family Home
Sub Type Single Family Residence
Listing Status Sold
Purchase Type For Sale
Square Footage 2,875 sqft
Price per Sqft $441
Subdivision Rancho Penasquitos
MLS Listing ID 180036548
Sold Date 09/27/18
Bedrooms 6
Full Baths 3
Condo Fees $54
Construction Status Turnkey
HOA Fees $54
HOA Y/N Yes
Year Built 1997
Lot Size 0.270 Acres
Property Description
Rare, level, double cul-de-sac st. Incredible backyard with 180° views, huge pool and plenty of space to entertain, garden, play with the kids. Light abounds in this beautiful & spacious home. 4 bedrooms, 2 bonus rooms, office, 3 full bathrooms w/ bed & full bath downstairs. There’s all kinds of room for your family to be together or to spread out. Beautiful hardwood flooring, brand new carpet, quartz counter tops in kitchen & master bathroom, new GE stainless appliances, Recessed LED lighting throughout. See photos and watch video with aerials to truly appreciate this home and location! Pool was just re-plastered, interior walls doors, baseboard, trim, closets and ceilings just painted. Additional Rooms consist of one bonus room measuring 14x13, another open bonus room measuring 15x13, and an office with glass pocket doors measuring 12x10. Over quarter acre of flat usable lot with huge views!. Neighborhoods: Park Village Equipment: Garage Door Opener,Pool/Spa/Equipment Other Fees: 0 Sewer: Sewer Connected, Public Sewer Topography: LL
Location
State CA
County San Diego
Area 92129 - Rancho Penasquitos
Zoning R-1:SINGLE
Interior
Interior Features Cathedral Ceiling(s), Recessed Lighting, Bedroom on Main Level
Heating Forced Air, Natural Gas
Cooling Central Air
Flooring Carpet, Tile, Wood
Fireplaces Type Family Room
Fireplace Yes
Appliance Double Oven, Gas Cooktop, Gas Water Heater, Microwave
Laundry Electric Dryer Hookup, Gas Dryer Hookup, Laundry Room
Exterior
Garage Driveway
Garage Spaces 3.0
Garage Description 3.0
Pool Gas Heat, Heated, In Ground, Private
Utilities Available Sewer Connected, Water Connected
View Y/N Yes
View Mountain(s), Panoramic
Total Parking Spaces 6
Private Pool Yes
Building
Story 2
Entry Level Two
Water Public
Architectural Style Mediterranean
Level or Stories Two
Construction Status Turnkey
Others
HOA Name Menas Realty-Canyon Trail
Tax ID 3095801400
Acceptable Financing Cash, Conventional
Listing Terms Cash, Conventional
Financing Conventional
Read Less Info
Want to know what your home might be worth? Contact us for a FREE valuation!

Our team is ready to help you sell your home for the highest possible price ASAP

Bought with Sissy Nasri • RE/MAX United
GET MORE INFORMATION

Realtor® | Lic# 01332311






