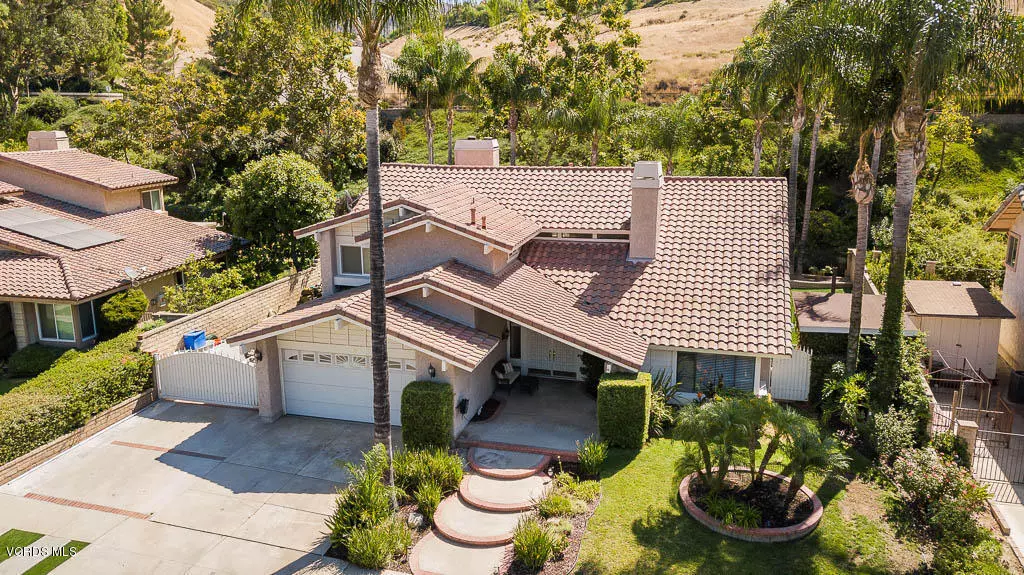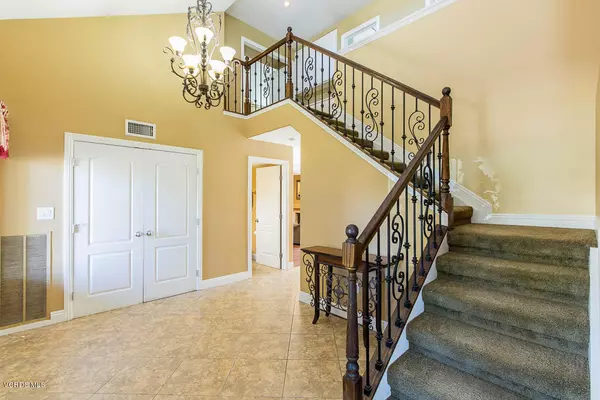$780,000
$779,900
For more information regarding the value of a property, please contact us for a free consultation.
4 Beds
3 Baths
2,508 SqFt
SOLD DATE : 10/04/2019
Key Details
Sold Price $780,000
Property Type Single Family Home
Sub Type Single Family Residence
Listing Status Sold
Purchase Type For Sale
Square Footage 2,508 sqft
Price per Sqft $311
Subdivision Indian Hills Ranch-127 - 127
MLS Listing ID 219011244
Sold Date 10/04/19
Bedrooms 4
Full Baths 2
Half Baths 1
Construction Status Additions/Alterations,Updated/Remodeled
HOA Y/N No
Year Built 1979
Lot Size 0.320 Acres
Property Description
Highly sought-after Indian Hills pool home w/gated RV parking! Featuring 4 bedrms, 2.5 bathrms, vaulted ceilings, crown moldings, a double door entry w/a chandelier, formal living & dining rms w/wd flring, a fireplace & a wet bar, an updated granite kitchen w/a bfast bar, pendant & rec. lighting, cabinetry w/upper glass display drs, stainless appliances, a tumbled travertine splash & a bfast nk w/French drs leading to the inviting backyard w/a covered patio, a sparkling pool/spa, a built-in BBQ island & bar, a fire pit, artificial turf & a large side gated RV pad. The fam. rm offers a built-in media center w/surround sound speakers, an adjacent office w/built-ins & there is a downstairs laundry rm w/direct access to the 2-car gar. w/a workbench. The upper floor hosts a laundry cute & linen storage at the landing, a double door entry to the master suite w/a fireplace, a balcony to the back, a master bath w/a deep soaking tub, a shower, dual vanities & more. There are 3 thoughtfully designed secondary bedrms w/mirrored closet drs & a hall bathrm w/a shower over tub. The wonderful Indian Hills community offers convenience to hiking trails, parks, award-winning schools, shopping, restaurants & is just a short distance to the 118 Fwy. No HOA! Wow!
Location
State CA
County Ventura
Area Sve - East Simi
Zoning RM-3.2
Interior
Interior Features Wet Bar, Built-in Features, Balcony, Crown Molding, Cathedral Ceiling(s), High Ceilings, Open Floorplan, Recessed Lighting, Storage, Wired for Sound, All Bedrooms Up
Heating Forced Air, Fireplace(s), Natural Gas
Cooling Central Air
Flooring Carpet, Wood
Fireplaces Type Family Room, Gas, Living Room, Master Bedroom, Raised Hearth
Fireplace Yes
Appliance Dishwasher, Gas Cooking, Disposal, Microwave, Range
Laundry Gas Dryer Hookup, Inside, Laundry Room
Exterior
Exterior Feature Barbecue
Parking Features Concrete, Door-Multi, Direct Access, Driveway, Garage, RV Potential, RV Gated, RV Access/Parking, Garage Faces Side, Side By Side, Storage
Garage Spaces 2.0
Garage Description 2.0
Fence Block, Wrought Iron
Pool In Ground, Private
Community Features Curbs
Roof Type Tile
Porch Open, Patio, Porch
Total Parking Spaces 2
Private Pool Yes
Building
Lot Description Back Yard, Landscaped, Paved, Sprinklers Timer, Yard
Faces West
Story 2
Entry Level Two
Architectural Style Spanish
Level or Stories Two
Construction Status Additions/Alterations,Updated/Remodeled
Schools
School District Simi Valley Unified
Others
Senior Community No
Tax ID 6280183215
Security Features Carbon Monoxide Detector(s),Smoke Detector(s)
Acceptable Financing Cash, Conventional
Listing Terms Cash, Conventional
Financing Conventional
Special Listing Condition Standard
Read Less Info
Want to know what your home might be worth? Contact us for a FREE valuation!

Our team is ready to help you sell your home for the highest possible price ASAP

Bought with Karen L Thompson • Pinnacle Estate Properties, Inc.
GET MORE INFORMATION
Realtor® | Lic# 01332311






