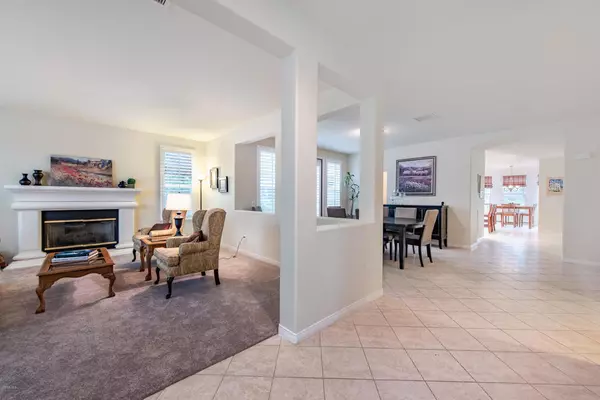$965,000
$989,900
2.5%For more information regarding the value of a property, please contact us for a free consultation.
5 Beds
4 Baths
3,770 SqFt
SOLD DATE : 03/05/2019
Key Details
Sold Price $965,000
Property Type Single Family Home
Sub Type Single Family Residence
Listing Status Sold
Purchase Type For Sale
Square Footage 3,770 sqft
Price per Sqft $255
Subdivision Hadleigh Of South Hills (Raven Pt Crt)-4 - 1004912
MLS Listing ID 219000849
Sold Date 03/05/19
Bedrooms 5
Full Baths 4
Condo Fees $60
HOA Fees $20/qua
HOA Y/N Yes
Year Built 2000
Lot Size 0.570 Acres
Property Description
Private Residence 4 in Hadleigh of South Hills! This wonderful home offers 4 bedrms, a downstairs office & full bathrm (office could be an easy 5th bedrm), 3770 sq. ft. & sitting on a 25,019 sq. ft. acre cul-de-sac flag lot w/a backyard, a patio & grassy yard w/a fountain, a wrap-around RV pad, a side courtyard, & a 3-car tandem garg. Stepping inside the dbl door entrance you will find upgrades including plantation shutters, stylish tile flooring set on the diagonal, volume ceilings, French doors, lighted ceiling fans, a staircase leading up to the large loft area, a formal liv rm w/a fireplce, a din rm w/a chandelier & French doors leading to the courtyard area, a fam rm w/a fireplace, open to the island kitchen w/a bfast bar, GE stainless appliances including a built-in refrigerator, a dbl oven, a 5-burner gas range, a dishwasher & a mic. Also featured in the kitchen you will find tile countertops & backsplash, a built-in desk, under-cabinet lighting, a Butler's pantry, a walk-in pantry closet, & a cozy breakfast nook w/a view to the back. The upper flr hosts a loft, Jack & Jill Bedrms w/private vanities & an adjoining bathrm. There is an add'l upstairs bedrm w/French drs to a Juliette balcony, a hall bathrm, an upstairs laundry rm, & a romantic master
Location
State CA
County Ventura
Area Svc - Central Simi
Zoning RA5AC
Interior
Interior Features Built-in Features, Balcony, High Ceilings, Open Floorplan, Pantry, Paneling/Wainscoting, Recessed Lighting, Storage, Two Story Ceilings, Bedroom on Main Level, Loft, Walk-In Pantry, Walk-In Closet(s)
Heating Forced Air, Fireplace(s), Natural Gas
Flooring Carpet, Laminate
Fireplaces Type Family Room, Gas, Living Room
Fireplace Yes
Appliance Double Oven, Dishwasher, Gas Cooking, Disposal, Microwave, Refrigerator
Laundry Gas Dryer Hookup, Inside, Laundry Room, Upper Level
Exterior
Parking Features Concrete, Door-Multi, Direct Access, Garage, Garage Door Opener, RV Potential, RV Access/Parking
Garage Spaces 3.0
Garage Description 3.0
Fence Block, Wrought Iron
Community Features Curbs
Roof Type Tile
Porch Concrete, Open, Patio
Total Parking Spaces 3
Building
Lot Description Back Yard, Cul-De-Sac, Lawn, Paved, Sprinklers Timer, Sprinkler System
Faces East
Story 2
Entry Level Two
Architectural Style Mediterranean
Level or Stories Two
Schools
School District Simi Valley Unified
Others
Senior Community No
Tax ID 6430020165
Security Features Carbon Monoxide Detector(s),Smoke Detector(s)
Acceptable Financing Cash, Conventional
Listing Terms Cash, Conventional
Financing Conventional
Special Listing Condition Standard
Read Less Info
Want to know what your home might be worth? Contact us for a FREE valuation!

Our team is ready to help you sell your home for the highest possible price ASAP

Bought with David Burg • R.R.Gable, Inc.
GET MORE INFORMATION
Realtor® | Lic# 01332311






