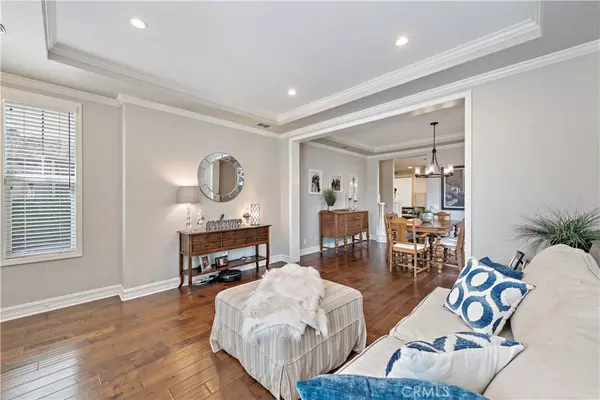$925,000
$924,000
0.1%For more information regarding the value of a property, please contact us for a free consultation.
4 Beds
3 Baths
2,192 SqFt
SOLD DATE : 10/09/2020
Key Details
Sold Price $925,000
Property Type Single Family Home
Sub Type Single Family Residence
Listing Status Sold
Purchase Type For Sale
Square Footage 2,192 sqft
Price per Sqft $421
Subdivision Sylvan Oaks (Sylv)
MLS Listing ID OC20182025
Sold Date 10/09/20
Bedrooms 4
Full Baths 2
Half Baths 1
Condo Fees $215
HOA Fees $215/mo
HOA Y/N Yes
Year Built 2003
Lot Size 3,484 Sqft
Property Description
Highly Upgraded, Model Perfect Home is the largest and one of the most sought-after floorplans in the Sylvan Oaks Tract in Ladera Ranch. Beautifully finished and Remodeled, this impressive open floorplan features 4 bedrooms plus Loft, 2.5 Baths. Large front porch greets you at the entry. Formal Living, and Dining Room w/ French Doors that open to private side Courtyard w/ Fountain. Remodeled Chef-Inspired Kitchen w/ attached Great Room is ideal for any occasion and features a large island w/ bar seating, Silestone Quartz Countertops, handcrafted backsplash, white cabinetry, Upgraded Appliances. Oversized Great Room w/ Fireplace, built-in entertainment center, French Door that leads out to your outdoor living space w/ built-in new Alturi Professional BBQ and Island, eating area, patio cover with fan. 3 spacious upstairs secondary bedrooms, secondary bath w/ dual sinks. Large Loft space perfect for home office, or playroom. Large Master Bedroom w/ well-appointed master bath complete w/ soaking tub, glass surround walk-in shower, dual sinks, large walk-in closet. Numerous upgraded features include Hardwood Flooring, PEX Piping, brand new HVAC System w/ dual zoning, whole house fan, crown molding, new plush carpeting, 2-car attached garage w/ built-in storage. Home is situated on a cul-de-sac and is a short distance to award winning Elementary and Middle School, Pools, Parks, Splash Pads, Tennis Courts, and numerous other Community Amenities. This pristine home is move-in ready.
Location
State CA
County Orange
Area Ld - Ladera Ranch
Interior
Interior Features Built-in Features, Ceiling Fan(s), Crown Molding, Open Floorplan, Paneling/Wainscoting, Stone Counters, Recessed Lighting, All Bedrooms Up, Loft, Utility Room, Walk-In Closet(s)
Heating Central, Fireplace(s), Zoned
Cooling Central Air, ENERGY STAR Qualified Equipment, Gas, Whole House Fan, Zoned
Flooring Carpet, Tile, Wood
Fireplaces Type Family Room, Gas Starter
Fireplace Yes
Appliance Convection Oven, Dishwasher, Free-Standing Range, Disposal, Gas Oven, Gas Range, High Efficiency Water Heater, Microwave, Propane Water Heater, Self Cleaning Oven, Water To Refrigerator, Water Heater
Laundry Washer Hookup, Gas Dryer Hookup, Inside, Laundry Room
Exterior
Exterior Feature Barbecue
Parking Features Direct Access, Driveway, Garage, Private
Garage Spaces 2.0
Garage Description 2.0
Pool Community, Association
Community Features Biking, Curbs, Dog Park, Hiking, Street Lights, Sidewalks, Park, Pool
Amenities Available Clubhouse, Sport Court, Fire Pit, Outdoor Cooking Area, Barbecue, Picnic Area, Playground, Pool, Spa/Hot Tub, Tennis Court(s), Trail(s)
View Y/N No
View None
Porch Front Porch, Patio, Tile
Attached Garage Yes
Total Parking Spaces 2
Private Pool No
Building
Lot Description Cul-De-Sac, Front Yard, Sprinklers In Rear, Sprinklers In Front, Lawn, Near Park, Sprinklers Timer, Sprinklers On Side, Sprinkler System
Story 2
Entry Level Two
Sewer Public Sewer
Water Public
Level or Stories Two
New Construction No
Schools
Elementary Schools Ladera Ranch
Middle Schools Ladera Ranch
High Schools San Juan Hills
School District Capistrano Unified
Others
HOA Name LARMAC
Senior Community No
Tax ID 75964122
Security Features Carbon Monoxide Detector(s),Smoke Detector(s)
Acceptable Financing Cash, Cash to New Loan, Conventional, FHA, VA Loan
Listing Terms Cash, Cash to New Loan, Conventional, FHA, VA Loan
Financing Conventional
Special Listing Condition Standard
Read Less Info
Want to know what your home might be worth? Contact us for a FREE valuation!

Our team is ready to help you sell your home for the highest possible price ASAP

Bought with Tom Bertog • HomeSmart, Evergreen Realty
GET MORE INFORMATION
Realtor® | Lic# 01332311






