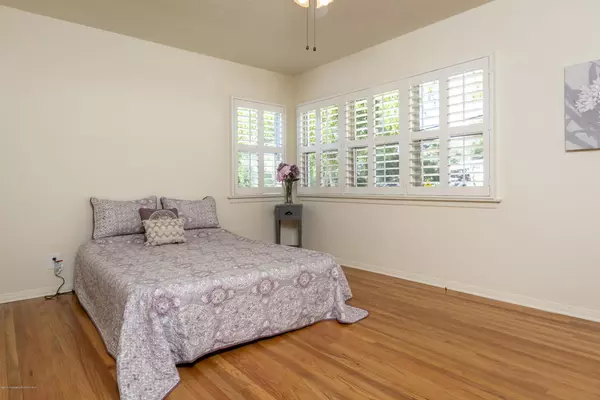$930,000
$899,000
3.4%For more information regarding the value of a property, please contact us for a free consultation.
3 Beds
2 Baths
1,558 SqFt
SOLD DATE : 04/26/2019
Key Details
Sold Price $930,000
Property Type Single Family Home
Sub Type SingleFamilyResidence
Listing Status Sold
Purchase Type For Sale
Square Footage 1,558 sqft
Price per Sqft $596
MLS Listing ID P0-819001526
Sold Date 04/26/19
Bedrooms 3
Full Baths 1
Three Quarter Bath 1
Construction Status AdditionsAlterations
HOA Y/N No
Year Built 1949
Lot Size 7,840 Sqft
Property Description
Custom Designed front yard creates it's own oasis with water resilient blooming plants native to California with wandering paths among mature trees. This beautifully refurbished 'mid century' home affords comfortable family living. Beautiful original hardwood floors give a warm glow to the living room with its traditional fireplace with wood mantel & facing. The plantation shutters allow natural lighting through the many windows. The hardwood floors also accent the dining area adjacent to the living room & family room. The period kitchen features gas range, microwave, new dishwasher, stack washer/dryer niche, all accented by the sea foam counters. New refrigerator is included. The kitchen & dining area are open to the family room that has an open beamed ceiling & sliding glass doors that bring the pleasant covered patio & back yard indoors. Covered brick patio is so relaxing and the spacious yard is perfect for your gardening plans. Fruit bearing Lime tree in back yard. New: 220 electric panel, copper plumbing, vinyl flooring in kitchen & family room, interior & exterior paint & automatic garage door motor. 'Sagebrush' area registered with Glendale Schools presently. This home is ready to move in!
Location
State CA
County Los Angeles
Area 634 - La Canada Flintridge
Zoning LFR1*
Rooms
Other Rooms Gazebo
Interior
Interior Features BeamedCeilings, WalkInClosets
Heating FloorFurnace, Fireplaces, NaturalGas, Wood, WallFurnace
Flooring Carpet, Tile, Vinyl, Wood
Fireplaces Type LivingRoom, WoodBurning
Fireplace Yes
Appliance Dishwasher, Disposal, GasRange, Microwave, Range, Refrigerator
Laundry GasDryerHookup, InKitchen, Stacked
Exterior
Exterior Feature RainGutters
Parking Features DoorSingle, Garage
Garage Spaces 2.0
Garage Description 2.0
Fence Block, ChainLink, WroughtIron
Waterfront Description OceanSideOfFreeway
Porch Brick, Concrete, Covered, FrontPorch
Total Parking Spaces 2
Building
Lot Description BackYard, DripIrrigationBubblers, FrontYard, SprinklersInRear, SprinklersInFront, Lawn, Landscaped, Level, RectangularLot, SprinklersTimer, SprinklersManual, SprinklersNone, Walkstreet
Story 1
Entry Level One
Foundation Combination, Raised, Slab
Architectural Style MidCenturyModern
Level or Stories One
Additional Building Gazebo
Construction Status AdditionsAlterations
Others
Senior Community No
Tax ID 5870010027
Acceptable Financing Cash, CashtoNewLoan
Listing Terms Cash, CashtoNewLoan
Special Listing Condition Standard
Read Less Info
Want to know what your home might be worth? Contact us for a FREE valuation!

Our team is ready to help you sell your home for the highest possible price ASAP

Bought with Paul Han • Century 21 Crest
GET MORE INFORMATION

Realtor® | Lic# 01332311





