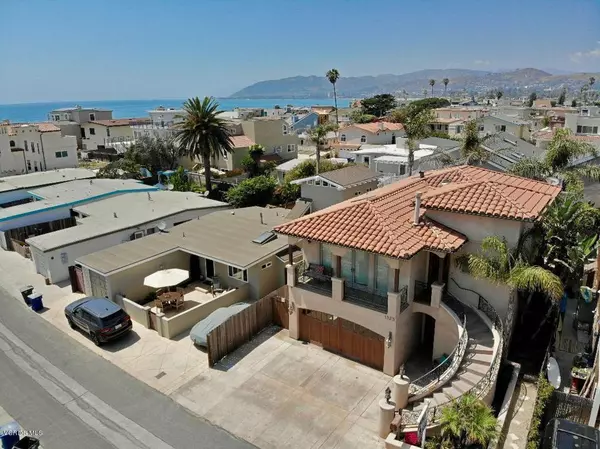$1,646,000
$1,695,000
2.9%For more information regarding the value of a property, please contact us for a free consultation.
4 Beds
3 Baths
2,361 SqFt
SOLD DATE : 11/28/2018
Key Details
Sold Price $1,646,000
Property Type Single Family Home
Sub Type Single Family Residence
Listing Status Sold
Purchase Type For Sale
Square Footage 2,361 sqft
Price per Sqft $697
Subdivision Pierpont/Ocean Front - 276
MLS Listing ID V0-218008938
Sold Date 11/28/18
Bedrooms 4
Full Baths 2
Half Baths 1
HOA Y/N No
Year Built 2007
Lot Size 3,920 Sqft
Property Description
ONE OF PIERPONT BEACH'S BEST BUYS ON A PRICE PER SQUARE FOOT BASIS! COMPLETELY FURNISHED! 7 lots & just steps to the sand, this Tuscan inspired beach home, custom built in 2007, offers 4BR, 3BA & 2361 SF of causally elegant living space! The great-room w/ vaulted ceilings opens to the gorgeous gourmet kitchen w/ SubZero frig & Wolf double-oven & boasts loads of windows, skylites & French doors w/ sparkling ocean & island views, cooling breezes & soothing sounds of the waves! The sumptuous master-suite w/ vaulted ceilings includes 2 walk-in closets, a fplc & en suite bath w/ massive steam-shower w/ rain shower-head & body sprayers + jetted-tub & limestone vanity! Also on the 2nd floor is the 4th BR/ofc + whimsical powder-room! The 1st floor includes 2 large bdrms, a full-bath lavished in carrera marble, custom vanity & classic claw-foot tub w/ shower + indoor laundry rm! The well-conceived, open floor plan boasts vaulted ceilings, wonderful natural light, 3 fplcs, wood plank floors, solid-wood doors, Grohe fixtures, antiqued hardware & custom wrought-iron finishes! You'll love the entertainer's rear yard w/ outdoor fplc, built-in BBQ island, fountain + outdoor shower! Direct-access 3-car tandem garage + parking for 3 more cars on the driveway! HURRY!
Location
State CA
County Ventura
Area Vc23 - Ventura Beach S. Of Ventura River To S.C.
Zoning R-1-B
Interior
Interior Features Built-in Features, Balcony, Cathedral Ceiling(s), High Ceilings, Open Floorplan, Pantry, Recessed Lighting, Main Level Master
Heating Forced Air, Natural Gas
Fireplaces Type Decorative, Living Room, Master Bedroom
Fireplace Yes
Appliance Dishwasher, Disposal, Microwave, Range, Refrigerator, Tankless Water Heater, Vented Exhaust Fan
Laundry Electric Dryer Hookup, Gas Dryer Hookup, Inside, Laundry Room
Exterior
Parking Features Concrete, Direct Access, Garage, Garage Door Opener, Side By Side
Garage Spaces 3.0
Garage Description 3.0
Fence Stucco Wall, Wood
Community Features Park
Utilities Available Cable Available
Waterfront Description Ocean Side Of Freeway
View Y/N Yes
View Ocean
Roof Type Tile
Attached Garage Yes
Total Parking Spaces 3
Building
Lot Description Landscaped, Near Park, Near Public Transit, Sprinklers Timer, Sprinkler System
Faces South
Story 2
Entry Level Two
Water Public
Architectural Style Custom, Mediterranean
Level or Stories Two
Schools
School District Ventura Unified
Others
Tax ID 0810101070
Security Features Carbon Monoxide Detector(s),Smoke Detector(s)
Acceptable Financing Cash, Cash to New Loan, Conventional, Fannie Mae, Freddie Mac
Listing Terms Cash, Cash to New Loan, Conventional, Fannie Mae, Freddie Mac
Financing Cash to New Loan
Special Listing Condition Standard
Read Less Info
Want to know what your home might be worth? Contact us for a FREE valuation!

Our team is ready to help you sell your home for the highest possible price ASAP

Bought with Lisa Walker • Berkshire Hathaway HomeServices
GET MORE INFORMATION
Realtor® | Lic# 01332311






