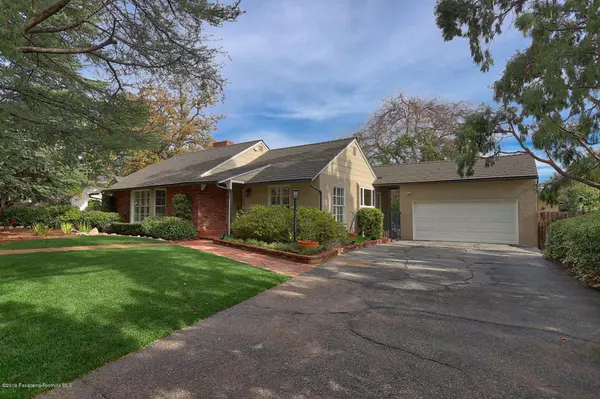$1,749,000
$1,749,000
For more information regarding the value of a property, please contact us for a free consultation.
3 Beds
2 Baths
3,037 SqFt
SOLD DATE : 02/22/2019
Key Details
Sold Price $1,749,000
Property Type Single Family Home
Sub Type Single Family Residence
Listing Status Sold
Purchase Type For Sale
Square Footage 3,037 sqft
Price per Sqft $575
MLS Listing ID P0-819000256
Sold Date 02/22/19
Bedrooms 3
Full Baths 2
HOA Y/N No
Year Built 1949
Lot Size 0.390 Acres
Property Description
Located on one of La Canada's most desirable streets, this beautiful one-story ranch style home is perfect for indoor/outdoor entertaining and living. The inviting and colorful landscaping welcomes you to the home with formal entry, spacious formal living room with fireplace, bay window and an abundance of shelves and cabinets as well as a formal dining room with wainscotting and lots of natural light. Enjoy summer afternoons in the family room with lots of windows that take in the large backyard with pool, fire pit, rose garden, vegetable garden and lush landscaping. The den with fireplace, a built-in desk, lots of storage and high open beam ceiling is perfect for a home office or study area. Easily enjoy your morning coffee on the deck off of the master suite that has French doors, a wall of closets and bathroom with 2 sinks and separate tub and shower. There is also a fully permitted pool house with full bathroom and large closet which is perfect for overnight guests, an artist's studio, a playroom and so much more. So many more amenities include hardwood floors, plantation shutters, permitted storage loft in garage, newer HVAC system(summer 2018), professionally landscaped w/ automatic sprinklers, connected to sewer on bond. La Canada schools.
Location
State CA
County Los Angeles
Area 634 - La Canada Flintridge
Zoning LFR110000*
Interior
Heating Forced Air, Natural Gas
Cooling Central Air
Flooring Wood
Fireplaces Type Den, Living Room
Fireplace Yes
Appliance Double Oven, Gas Cooktop
Laundry Laundry Room
Exterior
Exterior Feature Rain Gutters
Parking Features Door-Single, Garage
Garage Spaces 2.0
Garage Description 2.0
Fence Wood
Pool Filtered, In Ground
View Y/N No
Porch Deck
Total Parking Spaces 2
Private Pool Yes
Building
Lot Description Level, Sprinklers Timer
Faces West
Story 1
Entry Level One
Foundation Raised
Architectural Style Ranch
Level or Stories One
Others
Senior Community No
Tax ID 5819004014
Acceptable Financing Cash, Cash to New Loan
Listing Terms Cash, Cash to New Loan
Special Listing Condition Standard
Read Less Info
Want to know what your home might be worth? Contact us for a FREE valuation!

Our team is ready to help you sell your home for the highest possible price ASAP

Bought with Jacqueline Tenerelli Asplund • COMPASS
GET MORE INFORMATION

Realtor® | Lic# 01332311






