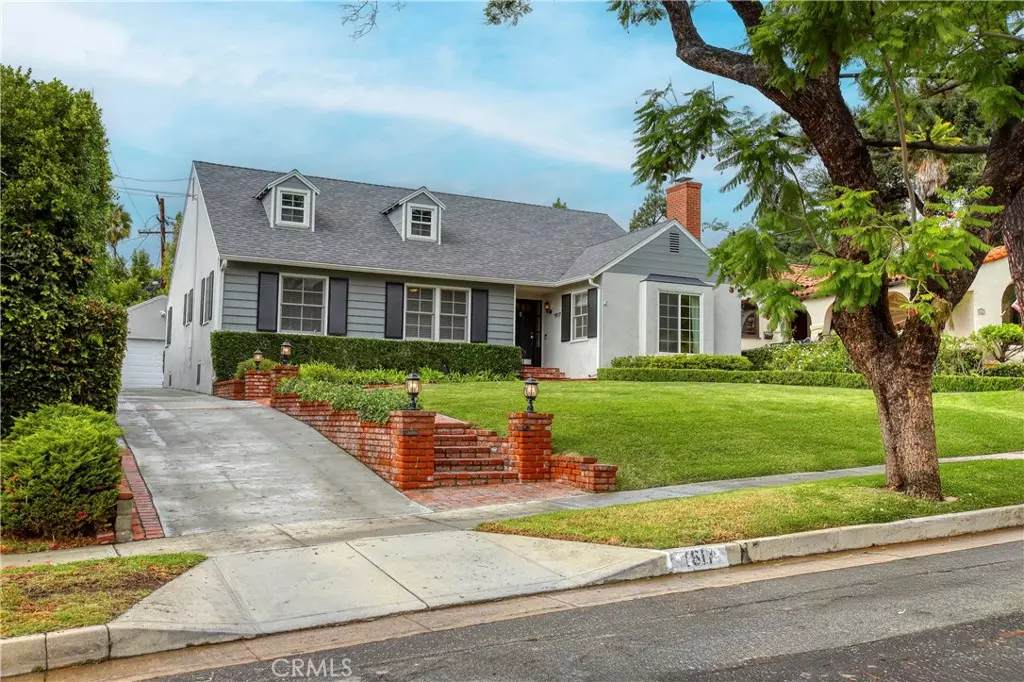
3 Beds
2 Baths
2,278 SqFt
3 Beds
2 Baths
2,278 SqFt
Open House
Wed Oct 22, 10:00am - 1:00pm
Thu Oct 23, 11:00am - 2:00pm
Sat Oct 25, 2:00pm - 4:00pm
Key Details
Property Type Single Family Home
Sub Type Single Family Residence
Listing Status Active
Purchase Type For Sale
Square Footage 2,278 sqft
Price per Sqft $868
MLS Listing ID GD25240068
Bedrooms 3
Full Baths 2
HOA Y/N No
Year Built 1951
Lot Size 10,842 Sqft
Property Sub-Type Single Family Residence
Property Description
The floor plan is perfect with three bedrooms, two baths, and a large family room. The formal entry opens to the grand formal living room with gorgeous double hung windows, detailed wood trim, an exquisite fireplace, and preserved original hardwood floors. The dining room is formal as well and features a built-in, work of art glass cabinet. The family room is quite spacious with its own fireplace and dining area that looks out over the large rear grounds. The newly remodeled kitchen has quartz counters, stainless appliances, gorgeous cabinetry, and opens via glass sliders to a covered loggia for outdoor entertaining with its own fireplace, flatscreen, and bar.
The central hall leads to each of the three large bedrooms and both baths. The primary suite enjoys a large bedroom and its own primary bath. In the central hall there is a drop-down ladder to the huge attic space for storage. The detached garage also has a large storage space above it via a drop-down ladder as well. There is also a wonderful home office that has been built onto the back of the garage with its own HVAC system. The 60 by 180 lot provides a huge, private rear yard. Just a few of the additional features include central air and heating, updated 200amp electrical panel, a new roof from 2022, and all just a short distance from Brand Park and Library.
Location
State CA
County Los Angeles
Area 626 - Glendale-Northwest
Rooms
Main Level Bedrooms 3
Interior
Interior Features Built-in Features, Breakfast Area, Crown Molding, Separate/Formal Dining Room, Quartz Counters, See Remarks, All Bedrooms Down, Main Level Primary
Heating Central
Cooling Central Air
Flooring See Remarks, Tile, Wood
Fireplaces Type Family Room, Living Room, Outside
Fireplace Yes
Appliance Dishwasher, Refrigerator
Laundry Laundry Room
Exterior
Parking Features Concrete, Driveway, Garage, Storage
Garage Spaces 2.0
Garage Description 2.0
Pool None
Community Features Biking, Foothills, Hiking, Park
Utilities Available See Remarks
View Y/N Yes
View Mountain(s)
Roof Type Composition
Accessibility See Remarks
Porch Rear Porch, Covered, Lanai, See Remarks
Total Parking Spaces 2
Private Pool No
Building
Lot Description Back Yard, Garden, Lawn, Near Park
Dwelling Type House
Story 1
Entry Level One
Sewer Public Sewer
Water Public
Architectural Style Traditional
Level or Stories One
New Construction No
Schools
School District Glendale Unified
Others
Senior Community No
Tax ID 5618031014
Acceptable Financing Cash, Cash to New Loan
Listing Terms Cash, Cash to New Loan
Special Listing Condition Standard

GET MORE INFORMATION

Realtor® | Lic# 01332311






