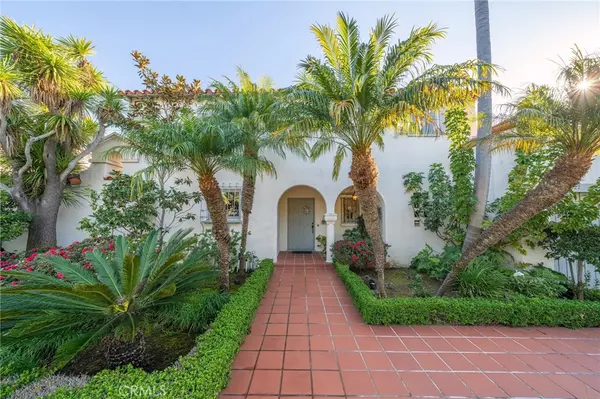5 Beds
4 Baths
2,800 SqFt
5 Beds
4 Baths
2,800 SqFt
Key Details
Property Type Single Family Home
Sub Type Single Family Residence
Listing Status Active
Purchase Type For Rent
Square Footage 2,800 sqft
Subdivision Lantern Village Central (Ldc)
MLS Listing ID OC25015596
Bedrooms 5
Full Baths 3
Half Baths 1
Construction Status Turnkey
HOA Y/N No
Rental Info 12 Months
Year Built 1928
Lot Size 8,398 Sqft
Property Description
Location
State CA
County Orange
Area Lt - Lantern Village
Rooms
Basement Utility
Main Level Bedrooms 2
Interior
Interior Features Beamed Ceilings, Built-in Features, Ceramic Counters, Separate/Formal Dining Room, Furnished, Sunken Living Room, Tile Counters, Wired for Data, Bedroom on Main Level, Primary Suite, Walk-In Closet(s)
Heating Central, Forced Air, Natural Gas
Cooling Electric, See Remarks, Wall/Window Unit(s)
Flooring Carpet, Wood
Fireplaces Type Living Room, See Remarks
Inclusions Turn Key, all furnishings included.
Furnishings Furnished
Fireplace Yes
Appliance Double Oven, Dishwasher, Electric Cooktop, Disposal, Gas Water Heater, Microwave, Refrigerator, Range Hood, Dryer, Washer
Laundry Laundry Closet, Outside
Exterior
Exterior Feature Barbecue, Rain Gutters
Parking Features Concrete, Direct Access, Driveway, Garage Faces Front, Garage, Garage Door Opener, On Site, Paved, See Remarks, Side By Side
Garage Spaces 2.0
Garage Description 2.0
Fence Chain Link, Excellent Condition
Pool None
Community Features Biking, Curbs, Dog Park, Hiking, Preserve/Public Land, Street Lights, Sidewalks, Marina, Park
Utilities Available Cable Connected, Electricity Connected, Natural Gas Connected, Phone Not Available, Sewer Connected, Water Connected
Waterfront Description Ocean Side Of Freeway,Ocean Side Of Highway
View Y/N Yes
View Bluff, Coastline, Harbor, Marina, Ocean, Panoramic, Water
Roof Type Spanish Tile
Porch Concrete, Front Porch, Open, Patio
Attached Garage Yes
Total Parking Spaces 4
Private Pool No
Building
Lot Description Bluff, Back Yard, Drip Irrigation/Bubblers, Front Yard, Garden, Sprinklers In Rear, Sprinklers In Front, Lawn, Landscaped, Near Park, Paved, Rectangular Lot, Steep Slope, Sprinklers Timer, Sprinklers On Side, Sprinkler System, Street Level, Yard
Dwelling Type House
Faces North
Story 2
Entry Level Two
Foundation Raised
Sewer Public Sewer, Sewer Tap Paid
Water Public
Architectural Style Spanish
Level or Stories Two
New Construction No
Construction Status Turnkey
Schools
School District Capistrano Unified
Others
Pets Allowed Breed Restrictions, Call, Number Limit, Yes
Senior Community No
Tax ID 68220302
Security Features Security System,Carbon Monoxide Detector(s),Smoke Detector(s)
Special Listing Condition Standard
Pets Allowed Breed Restrictions, Call, Number Limit, Yes

GET MORE INFORMATION
Realtor® | Lic# 01332311






