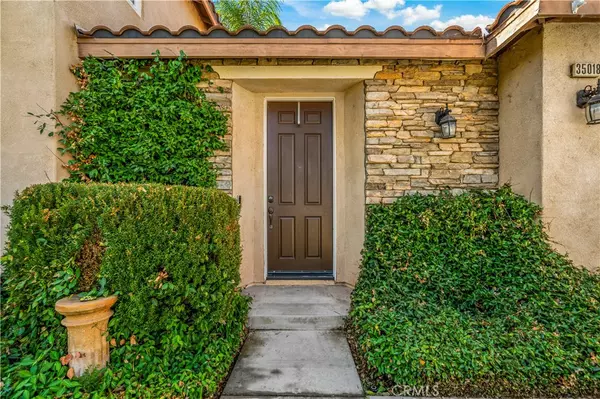
5 Beds
6 Baths
3,799 SqFt
5 Beds
6 Baths
3,799 SqFt
Key Details
Property Type Single Family Home
Sub Type Single Family Residence
Listing Status Active
Purchase Type For Sale
Square Footage 3,799 sqft
Price per Sqft $223
MLS Listing ID SW24233919
Bedrooms 5
Full Baths 5
Half Baths 1
Condo Fees $150
HOA Fees $150/ann
HOA Y/N Yes
Year Built 2005
Lot Size 8,276 Sqft
Property Description
This home's expansive layout is all centered around a serene courtyard with an outdoor living space with gas fireplace, foliage and a fountain. Perfect for outdoor entertaining or peacefully enjoying our unparalleled Souther California weather. Inside, the spacious living room features a second gas fireplace, creating a warm and inviting atmosphere. The whole house is wired with a built-in speaker system, allowing you to enjoy your favorite music throughout the home, including in the courtyard and backyard.
The gourmet kitchen is a chef's dream, boasting a 6-burner gas range, convection oven, butler’s pantry, and a large walk-in pantry for ample storage. The open-concept design seamlessly connects the kitchen to the living room, making it an ideal space for family gatherings and entertaining.
This home offers one full bedroom with ensuite bathrooms on the first floor - a luxurious guest suite with its own walk-in closet and private full bath, providing comfort and privacy for guests or multi-generational living. An office space, also located on the first floor, includes a full bath and walk-in closet, offering flexibility as a home office or an additional separate living space.
Upstairs, the master suite is a true retreat, an expansive space featuring a jetted soaking tub and beautifully tiled shower room in the ensuite bathroom and two large walk in closets, perfect for unwinding after a long day.
Additional features include an extra half-bath on the first floor, built-in storage and shelving in the garage, and durable wood and block fencing. Situated with no neighbors behind or to the right, this home backs up to a peaceful park and is the end unit in a cul-de-sac, providing privacy and scenic views.
Don't miss your opportunity to own this remarkable home at 35018 Via Laguna. Schedule your private showing today and experience luxurious living in a tranquil setting.
Location
State CA
County Riverside
Area Srcar - Southwest Riverside County
Zoning SP ZONE
Rooms
Main Level Bedrooms 1
Interior
Interior Features Breakfast Bar, Balcony, Separate/Formal Dining Room, Pantry, Recessed Lighting, Storage, Bedroom on Main Level, Primary Suite, Walk-In Pantry, Walk-In Closet(s)
Heating Central, Fireplace(s)
Cooling Central Air
Flooring Carpet, Tile
Fireplaces Type Living Room, Outside
Fireplace Yes
Appliance 6 Burner Stove, Dishwasher, Microwave, Refrigerator, Water Purifier
Laundry Inside
Exterior
Garage Driveway, Garage
Garage Spaces 2.0
Garage Description 2.0
Fence Block, Wood
Pool None
Community Features Biking, Curbs, Gutter(s), Park, Storm Drain(s), Street Lights, Sidewalks
Amenities Available Management
View Y/N Yes
View Park/Greenbelt, Neighborhood
Porch See Remarks
Parking Type Driveway, Garage
Attached Garage Yes
Total Parking Spaces 2
Private Pool No
Building
Lot Description Cul-De-Sac
Dwelling Type House
Story 2
Entry Level Two
Sewer Public Sewer
Water Public
Level or Stories Two
New Construction No
Schools
School District Temecula Unified
Others
HOA Name Voit
Senior Community No
Tax ID 480251030
Acceptable Financing Cash, Conventional, FHA, VA Loan
Listing Terms Cash, Conventional, FHA, VA Loan
Special Listing Condition Standard

GET MORE INFORMATION

Realtor® | Lic# 01332311






