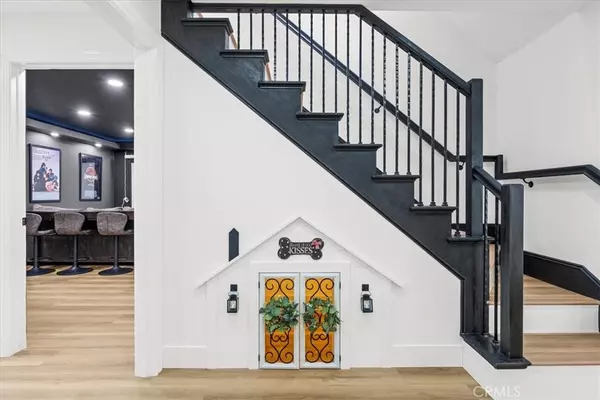
6 Beds
3 Baths
2,114 SqFt
6 Beds
3 Baths
2,114 SqFt
OPEN HOUSE
Sat Nov 23, 1:00pm - 4:00pm
Sun Nov 24, 1:00pm - 4:00pm
Sat Nov 30, 1:00pm - 4:00pm
Sun Dec 01, 1:00pm - 4:00pm
Key Details
Property Type Single Family Home
Sub Type Single Family Residence
Listing Status Active
Purchase Type For Sale
Square Footage 2,114 sqft
Price per Sqft $803
Subdivision Beach Homes (Bchm)
MLS Listing ID PW24220174
Bedrooms 6
Full Baths 3
Construction Status Updated/Remodeled
HOA Y/N No
Year Built 1968
Lot Size 5,998 Sqft
Property Description
With six total rooms, the home offers generous space. Downstairs features two bedrooms, a home office, and a media/theater room designed for relaxation, complete with dark walls, custom lighting, a motorized screen projector, a premium movie projector, and a quartz waterfall-edge dry bar with a built-in beverage fridge. Upstairs, two additional bedrooms provide ample room for family or guests.
The gourmet kitchen, the heart of the home, is designed with elegant quartz countertops, custom cabinetry, an oversized farmhouse sink, and a kitchen peninsula. High-end stainless-steel appliances, including a 5-burner gas range and counter-depth refrigerator, cater to culinary needs. A pass-through window connects to a custom outdoor quartz counter, perfect for indoor-outdoor dining.
The main-level primary suite is a true retreat, offering a luxurious en-suite bathroom with a double vanity, a spacious walk-in shower for two, and a skylight that bathes the space in natural light.
For pet lovers, a charming custom doghouse is tucked under the staircase. The expansive skylight brightens the staircase leading to the upstairs bedrooms and a fully remodeled bathroom.
The backyard is an entertainer’s dream with a large, covered patio, recessed lighting, raised brick planters, and a landscaped lawn. The oversized two-car garage includes plenty of storage, washer/dryer hookups, newly installed epoxy flooring, a tankless water heater, and a water filtration system for added convenience.
Located near the Huntington Beach Community Garden, the Santa Ana River Bike Trail, top-rated schools, and vibrant downtown, this home offers a rare opportunity to enjoy luxury, comfort, and an unbeatable location.
Location
State CA
County Orange
Area 14 - South Huntington Beach
Rooms
Main Level Bedrooms 4
Interior
Interior Features Beamed Ceilings, Breakfast Bar, Ceiling Fan(s), Cathedral Ceiling(s), Dry Bar, High Ceilings, Open Floorplan, Quartz Counters, Recessed Lighting, Storage, Tile Counters, Main Level Primary
Heating Central
Cooling Central Air
Flooring Vinyl
Fireplaces Type Electric, Living Room
Fireplace Yes
Appliance Dishwasher, Gas Oven, Gas Range, Refrigerator, Range Hood, Water Softener, Tankless Water Heater, Water Heater
Laundry Washer Hookup, In Garage
Exterior
Exterior Feature Lighting
Garage Driveway, Garage Faces Front, Garage, Garage Door Opener
Garage Spaces 2.0
Garage Description 2.0
Fence Excellent Condition, Privacy, Stucco Wall, Vinyl
Pool None
Community Features Street Lights, Sidewalks
Utilities Available Cable Available, Electricity Available, Electricity Connected, Natural Gas Available, Natural Gas Connected, Sewer Connected, Sewer Not Available, Water Connected, Water Not Available
View Y/N Yes
View Courtyard, River
Roof Type Metal
Porch Covered, Front Porch, Patio, Porch, Tile
Parking Type Driveway, Garage Faces Front, Garage, Garage Door Opener
Attached Garage Yes
Total Parking Spaces 2
Private Pool No
Building
Lot Description Front Yard, Garden, Sprinklers In Front, Landscaped, Sprinklers Manual
Dwelling Type House
Story 2
Entry Level Two
Foundation Slab
Sewer Public Sewer
Water Public
Level or Stories Two
New Construction No
Construction Status Updated/Remodeled
Schools
Elementary Schools Eader
Middle Schools Sowers
High Schools Edison
School District Huntington Beach Union High
Others
Senior Community No
Tax ID 14913134
Security Features Carbon Monoxide Detector(s),Smoke Detector(s)
Acceptable Financing Cash, Conventional
Listing Terms Cash, Conventional
Special Listing Condition Standard

GET MORE INFORMATION

Realtor® | Lic# 01332311






